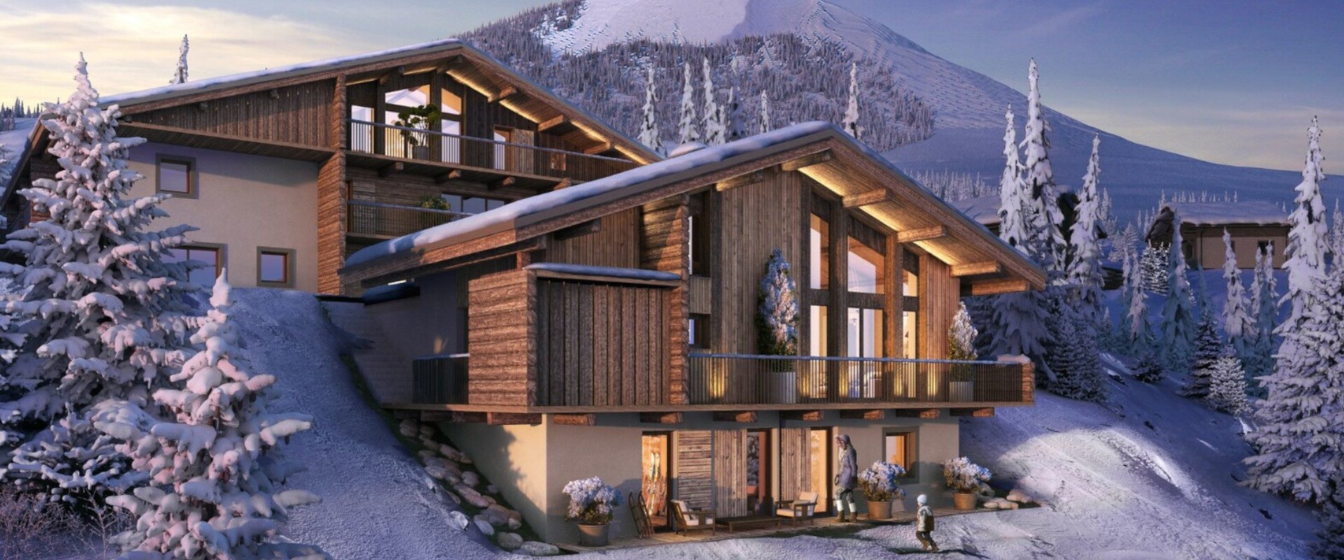
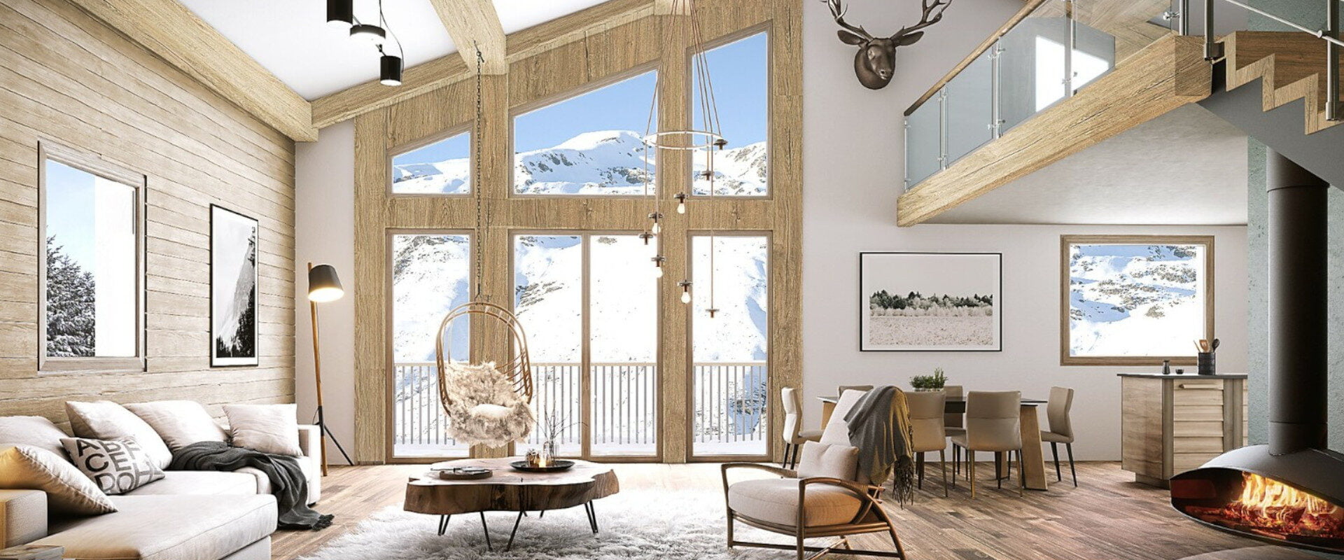
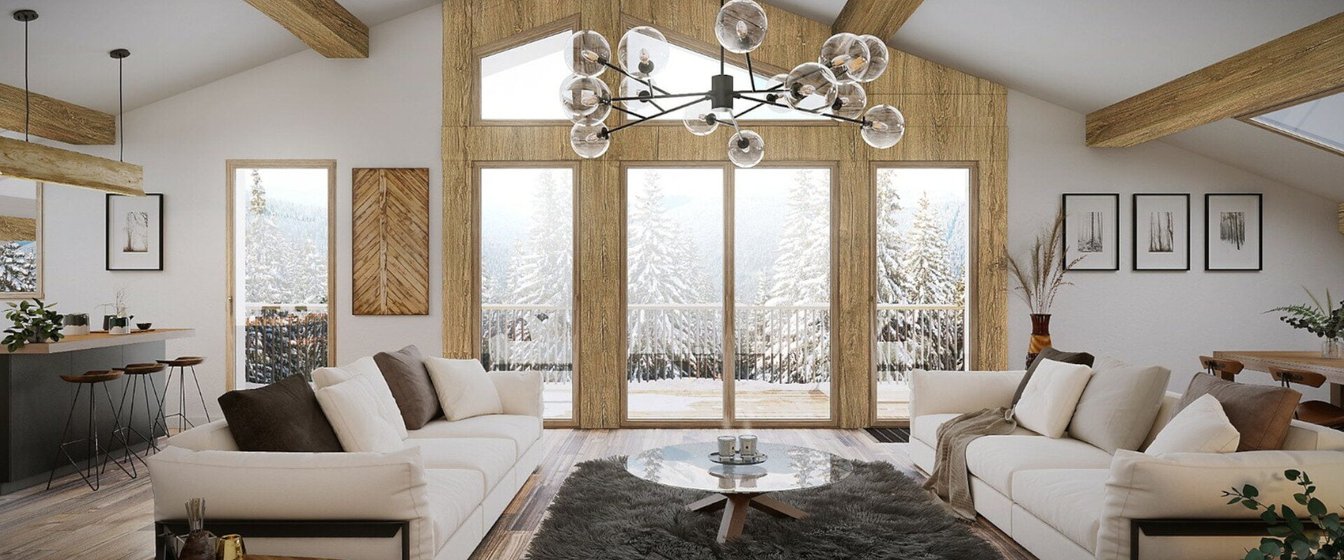
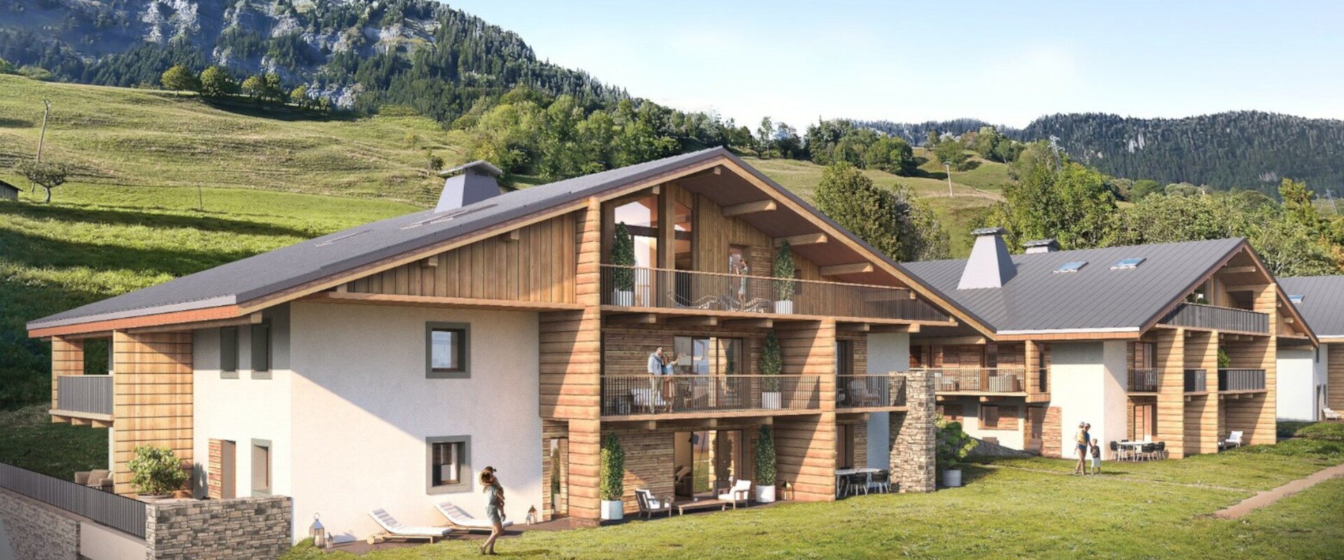
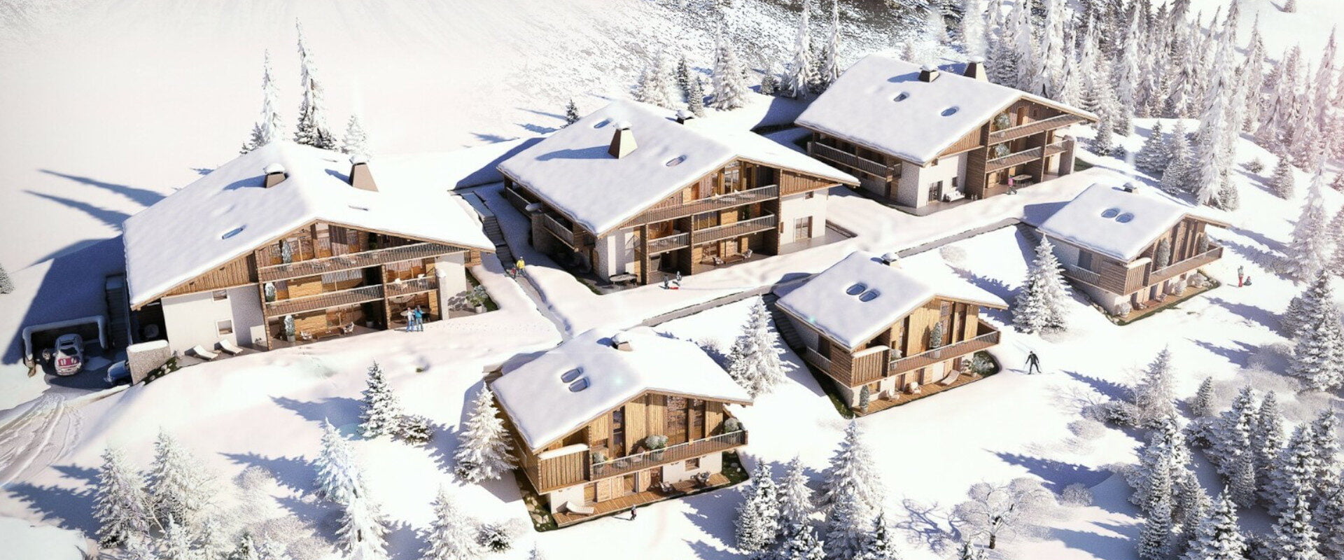





Description
1 Bedroom Apartment For Sale
in Praz-sur-Arly
EUR 325,000
About this 1 bedroom apartment
A 1 bedroom apartment for sale in Praz-sur-Arly in the Espace Diamant ski domaine. This chalet is within the new Hameau Alto development which is due for delivery in December 2024. Hameau Alto will be built to a high standard with care and attention taken to the architecture so that the project is in keeping with the traditions of the resort. The project is in a preserved and natural area, close to the ski slopes and a shuttle bus stop. There are exceptional views of the Mont Blanc massif and the surrounding mountains. The development is located in the heart of the Espace Diamant ski area in the village of Praz-sur-Arly, less than 10 minutes drive from Megève. The village enjoys both summer and winter activities due to the planned creation of a leisure centre with a swimming lake.
There are only 3 chalets within the development, as well as 24 apartments, ranging in size from 1-4 bedrooms and surface areas ranging in size from 43m2-169m2. Prices start from EUR 295,000. Each apartment has basement parking and either a balcony or a terrace and they share a ski room. The interior configuration of your property can be customised at this stage (see individual plans on request), including making the property disabled friendly. VAT recovery is possible on these properties.
Apartment A003 is a 1 bedroom apartment on the ground floor. There is an open plan living area with access to the South-West facing terrace. There is 1 double bedroom with access to the terrace, and an additional bunk bedroom, so the apartment sleeps 4. There is a family bath/shower room. It comes with a cellar, a ski locker and parking. This property is disabled friendly.
*Non-contractual photos.
Facts at a Glance
1 Double Bedroom + Bunk Bedroom | Habitable Area: 43.47m2 |
1 Family Bath/Shower Room | Terrace |
Cellar + Ski Locker | Mont Blanc Views |
1 Hour & 15 Minutes from Geneva Airport | Garage Parking |
Facts at a Glance
|
|
|
|
|
|
Description
Entrance into hallway with storage.
Open plan kitchen, dining and living area with access to the South-West facing 18m2 terrace.
1 Double bedroom with access to the terrace.
1 Bunk bedroom.
1 Family bath/shower room.
Ski locker, cellar and parking.

