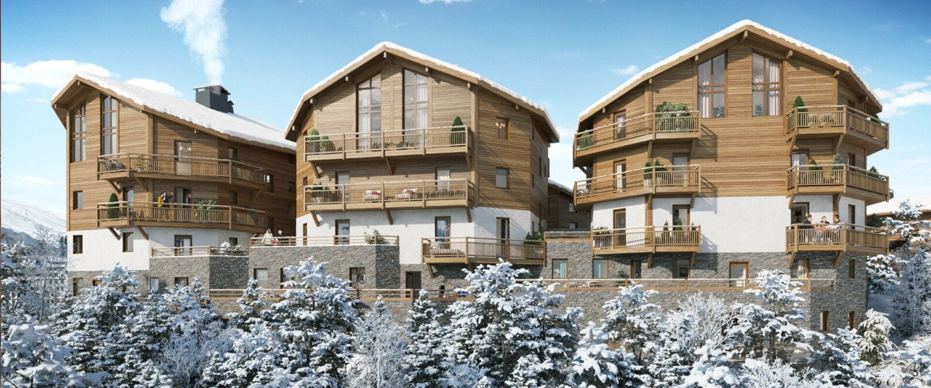
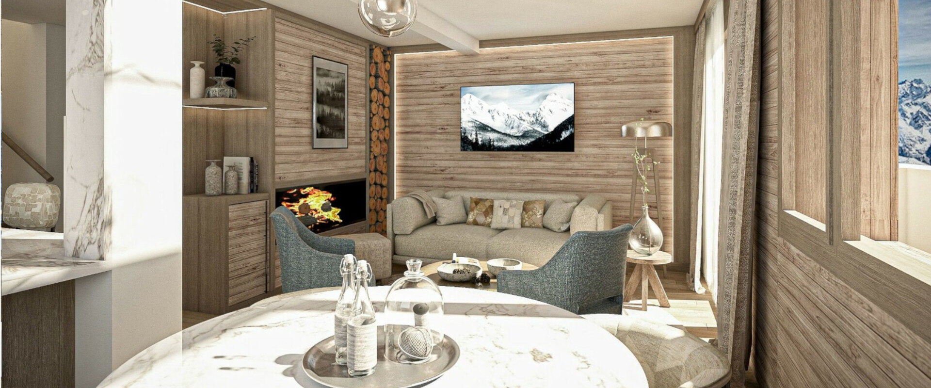
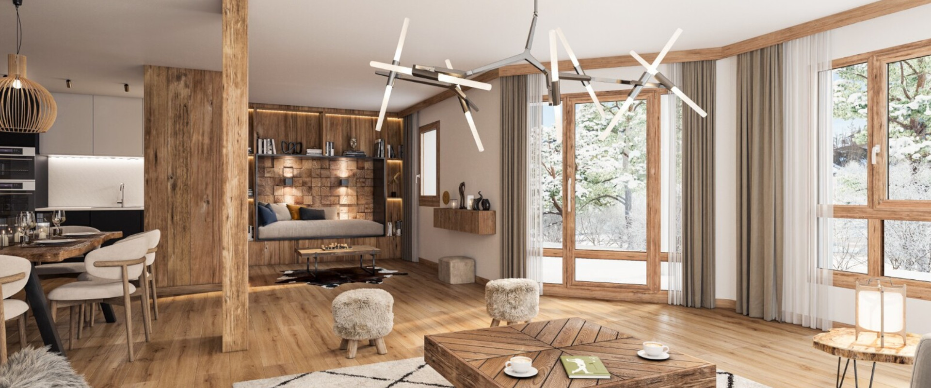
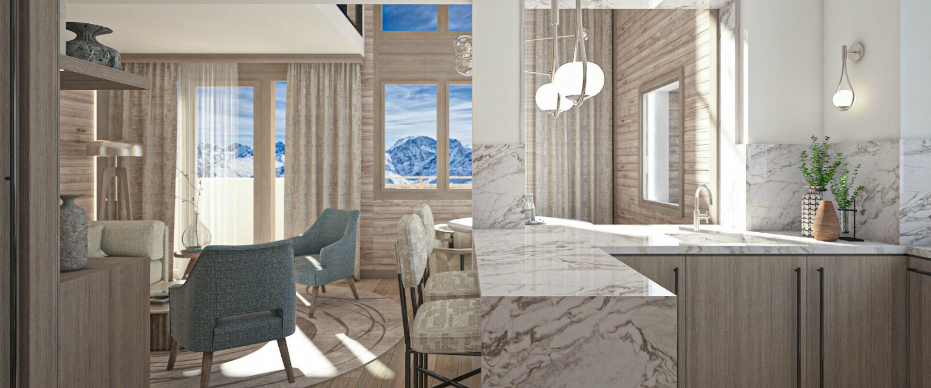
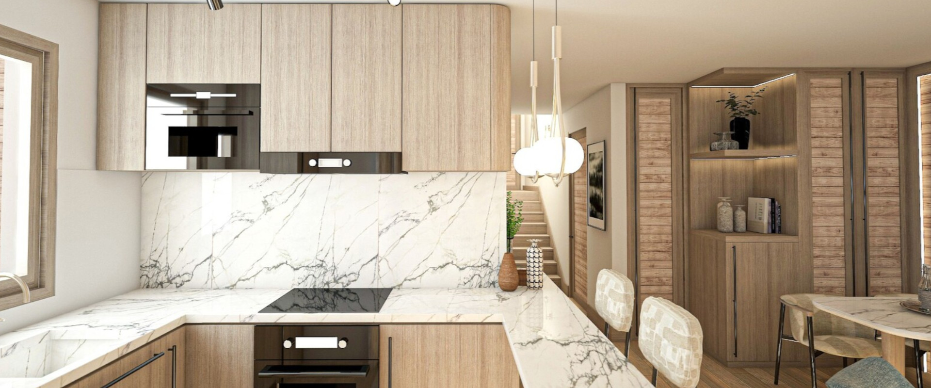
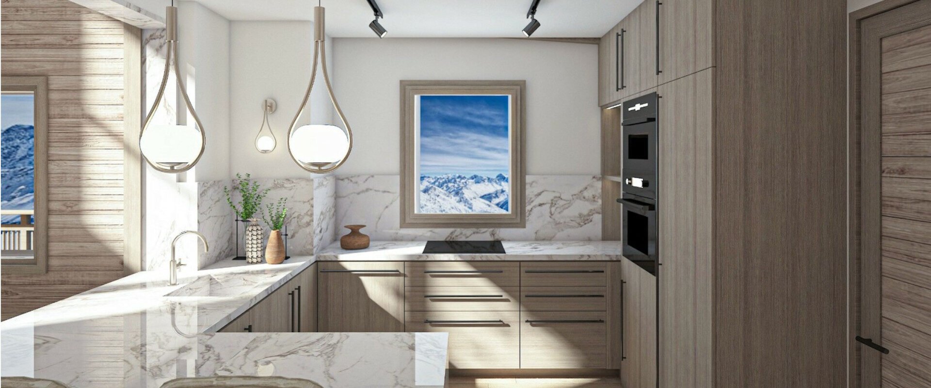
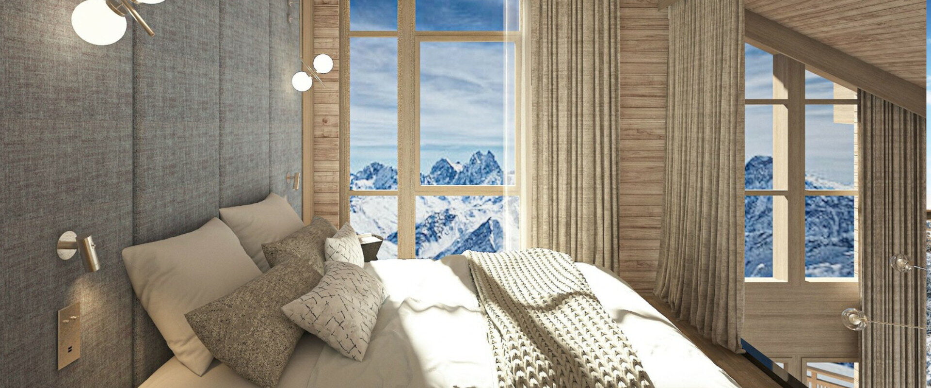
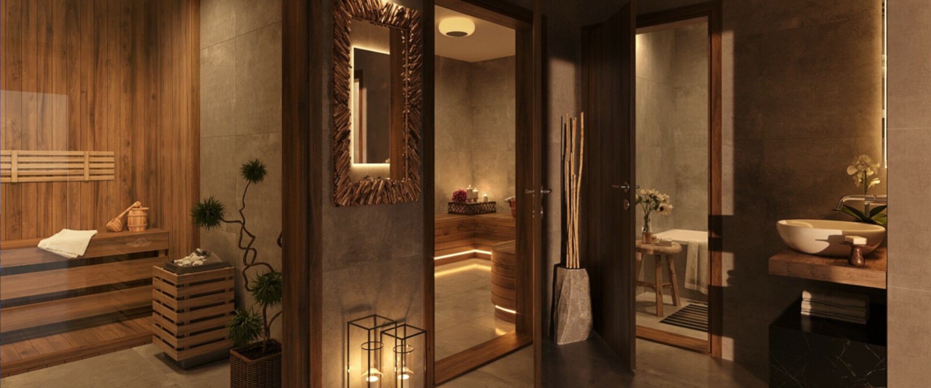
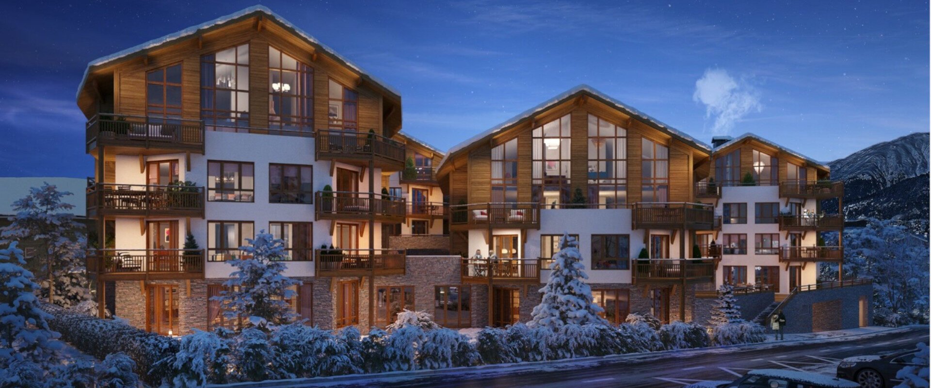
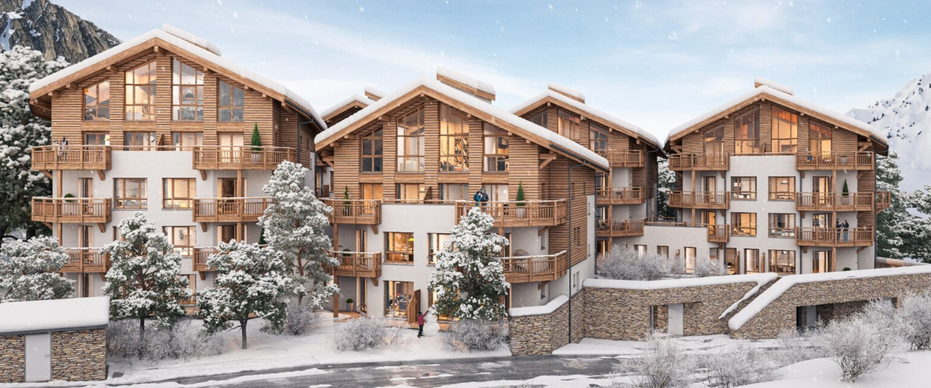










Description
About this 2 bedroom apartment
A 2 bedroom apartment for sale in Alpe d’Huez within the new build project “Expression”. This is an exceptional development of 5 chalet style buildings, ideally located, in the centre of Alpe d’Huez. Expression is only 30 to 40 metres to the l’Alpes Express cable car and a short walk to the Berger Front Neige ski lift. The apartments will vary in size between 1-4 bedrooms and 44.63m2-101.56m2, some of which will have an additional bunk bed area. Apartment prices start at EUR 350,000. The architect has planned the buildings in keeping with the traditional style of the village. In total there are 40 apartments spread over the 5 chalets. All the apartments have a South to South-West orientation from the balcony and/or terrace. All the apartments also have a home automation system, a parking space, cellar, a ski locker, a shared ski room, a shared lift and/or a closed box (apart from 3). In Chalet B there will be a shared spa area with a hammam and a sauna. VAT recovery is possible without rental obligation and completion is expect to be in the 2nd trimester of 2024.
Apartment B01 is a 2 bedroom apartment with 2 bunk bed areas on the 1st floor of building B. There is an open plan living area with access to the 14.60m2 South-West facing balcony. There are 2 double bedrooms and an additional bunk bedroom and a bunk bed area in the living space, meaning the apartment can comfortably sleep up to 8. One of the doubles has an ensuite shower room. There is also 1 family bath/shower room and 2 separate WC’s. The apartment is split level which is designed to create a chalet like atmosphere.
Facts at a Glance
2 Double Bedrooms + 1 Bunk Room + 1 Bunk Area | Habitable Area: 97.32m2 |
1 Family Bath/Shower Room + 1 Ensuite + 2 Guest WC’s | Balcony of 16.32m2 |
Cellar + Ski Locker + Lift + Ski Room | Sauna + Hammam |
2 Hours & 45 Minutes from Geneva Airport | Garage Parking |
Facts at a Glance
|
|
|
|
|
|
Description
Entrance into hallway.
Open plan kitchen, dining and living area with access to the 16.32m2, South facing balcony.
1 Double bedroom with an ensuite shower/bath room.
1 Double bedroom.
1 Bunk bedroom.
1 Bunk area.
1 Family bath/shower room.
2 Guest WC’s.
Private ski locker and cellar.
Shared parking, lift and spa with hammam and a sauna.

