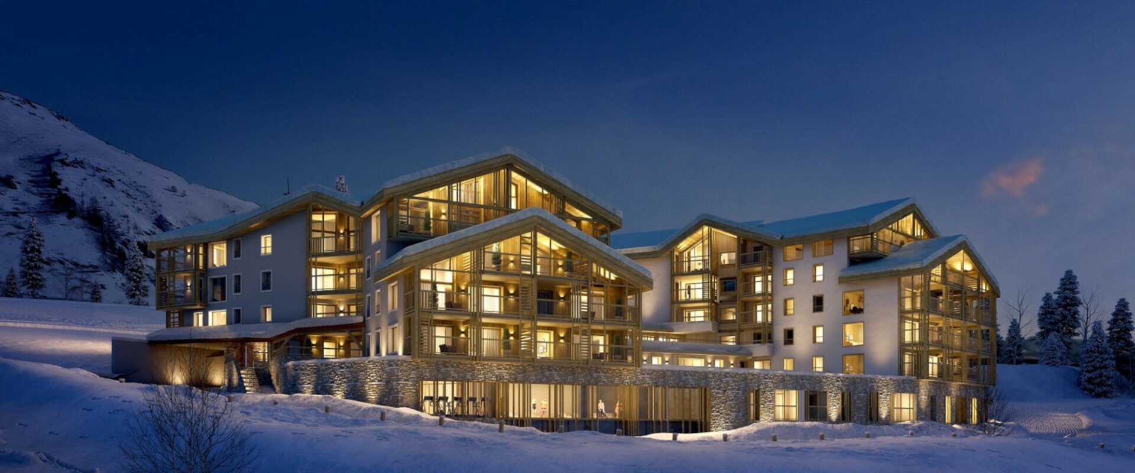
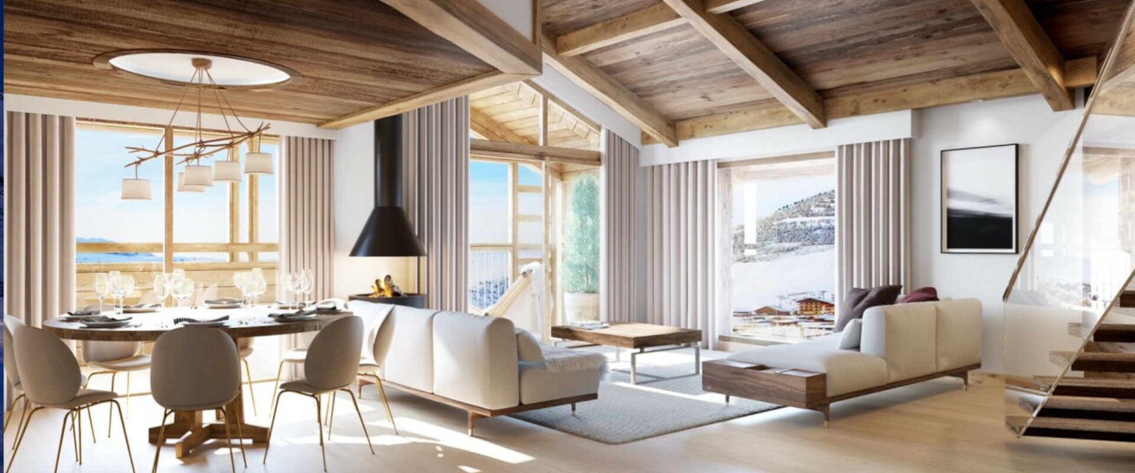
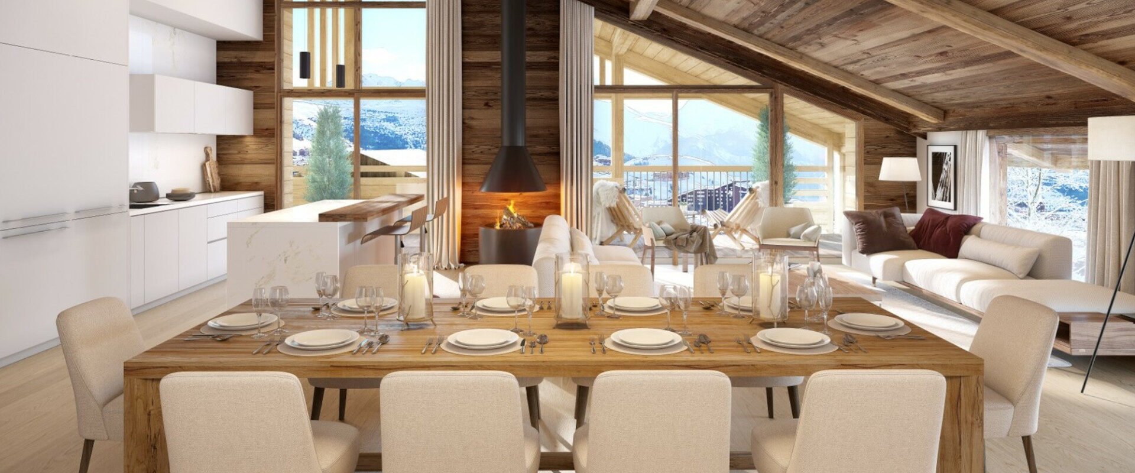
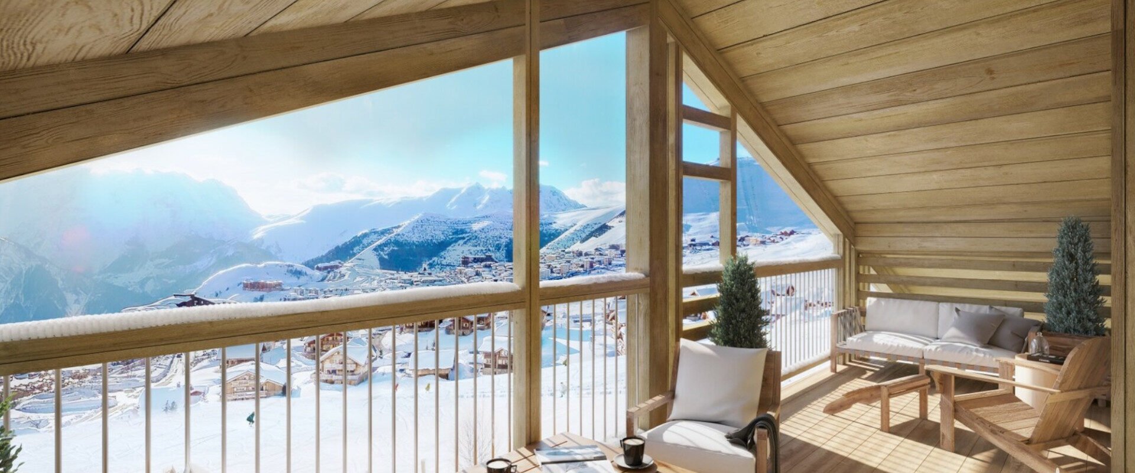
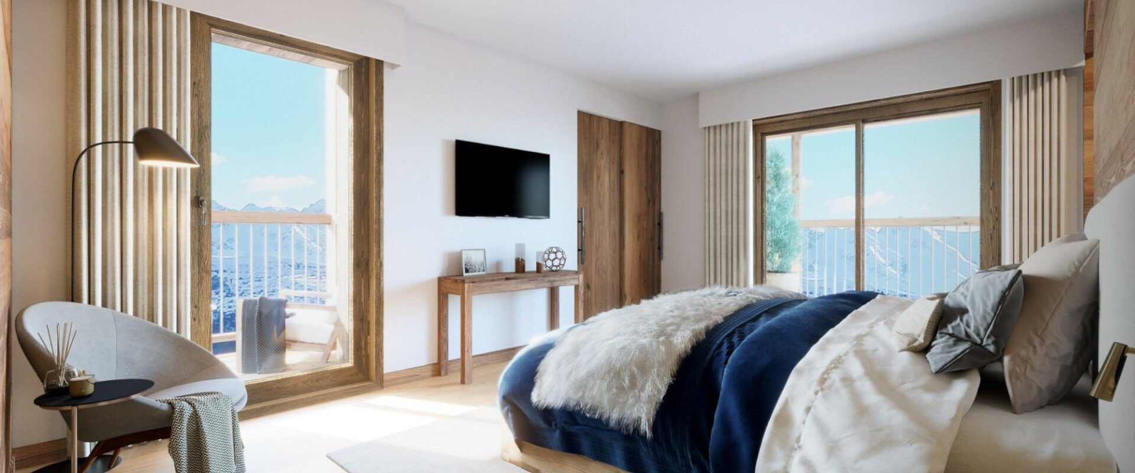
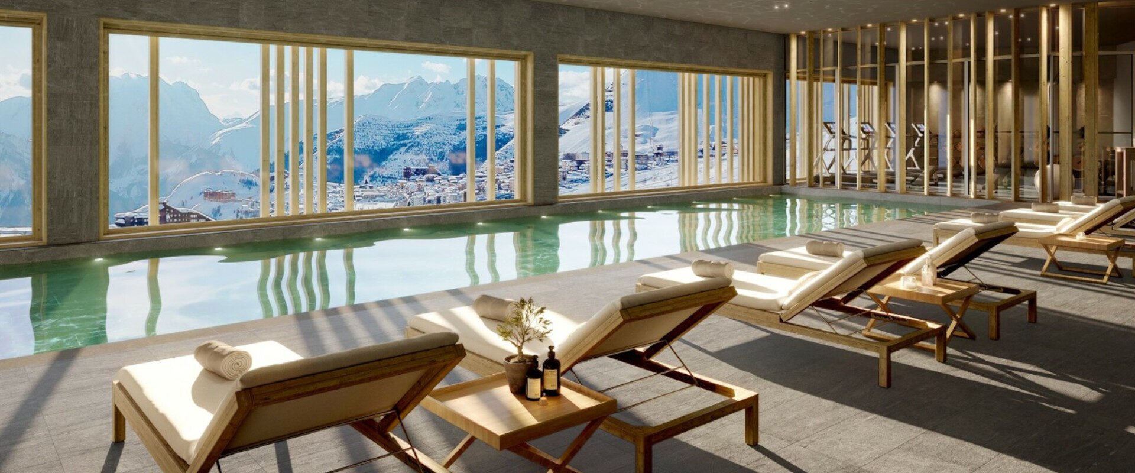
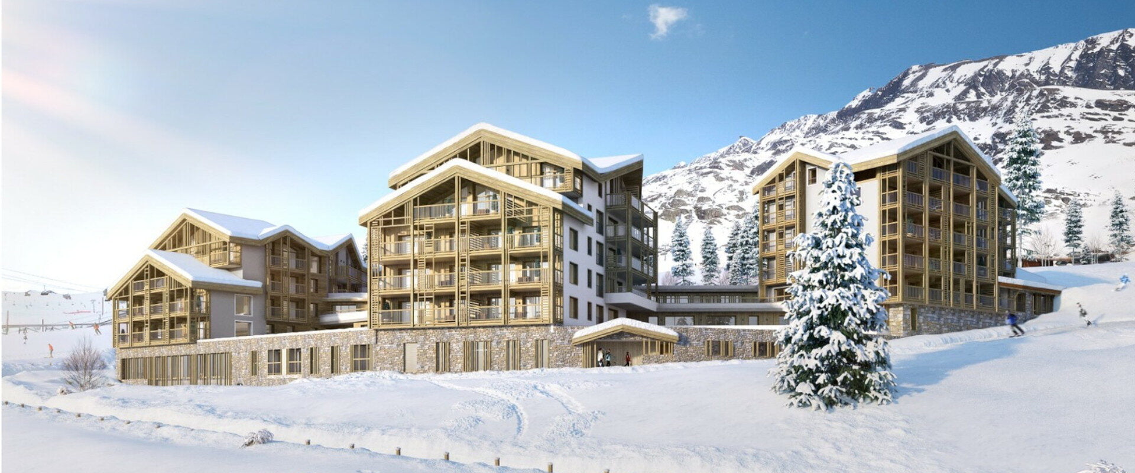







Description
2 Bedroom Apartment
For Sale in Alpe d’Huez
EUR 1,049,000
About this 2 bedroom apartment
A 2 bedroom apartment for sale in a new development in Alpe d’Huez, The Phoenix 3. The Phoenix 3 is a development of 83 apartments within 3 chalet style buildings and will offer a selection of 1 – 4 bedroom apartments ranging in size from 38m2 to 135m2. The development is set in a premium position in a superb ski in/ski out location, with an impressive view of the Massif des Écrins and the resort of Alpe d’Huez. The 3 chalets have been designed to blend into the mountain scenery and will be a combination of traditional and contemporary architecture and interior decor. The Phoenix 3 has been designed to offer modern day comforts and will include a swimming pool, sauna, hammam and massage room for wellness lovers, as well as a fitness room. Apartments will have either a balcony or a terrace and will have a ski locker and cellar (2 bedroom apartments and over). There will be shared underground parking and a common bike room. Parking is at an additional cost. There will be a concierge available with “a la carte” services. Delivery 2023/2024. VAT recovery is possible.
Apartment A51 is a 2 bedroom duplex apartment on the top two floors of building A. There is an open plan living area with a fireplace, leading onto a North-East facing balcony of 9.96m2. The apartment has 2 double bedrooms, a spacious mezzanine and 2 family bath/shower rooms. The apartment can easily sleep up to 6. This property is disabled friendly.
**Please note that we have a multitude of apartments for sale within The Phoenix 3 so please enquire about these 1-4 bedroom apartments and prices as some have additional bunk bedrooms.
Facts at a Glance
2 Double Bedrooms + Mezzanine | Habitable Area: 87.34m2 |
2 Family Bath/Shower Rooms | Balcony of 9.96m2 |
Cellar + Ski Locker + Wellness (Swimming Pool) | Ski In/Ski Out |
2 Hours & 45 Minutes from Geneva Airport | Garage Parking (additional cost) |
Facts at a Glance
|
|
|
|
|
|
Description
Floor 1
Entrance into hallway.
Open plan kitchen, dining and living area with a fireplace and access to the North-East facing balcony of 9.96m2.
2 Double bedrooms, 1 with access to the balcony.
1 Family bath/shower room.
Floor 2
Mezzanine.
Family shower room.
Underground parking, cellar and ski locker.
Shared facilities include a swimming pool, hammam, sauna, massage area, fitness room, bike room and a lift.

