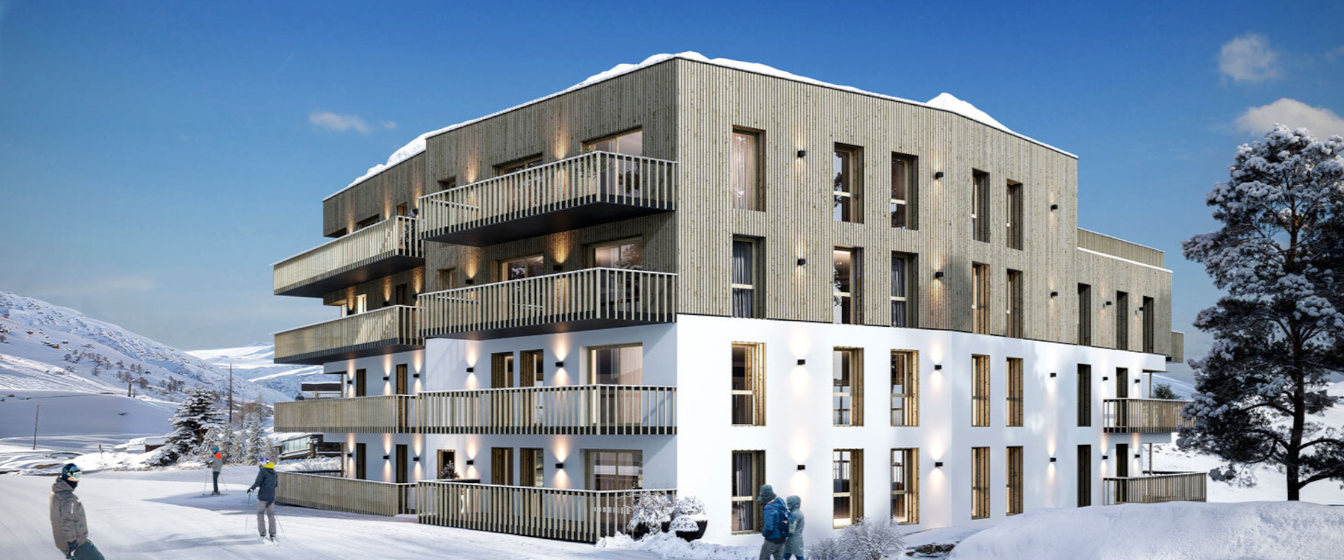
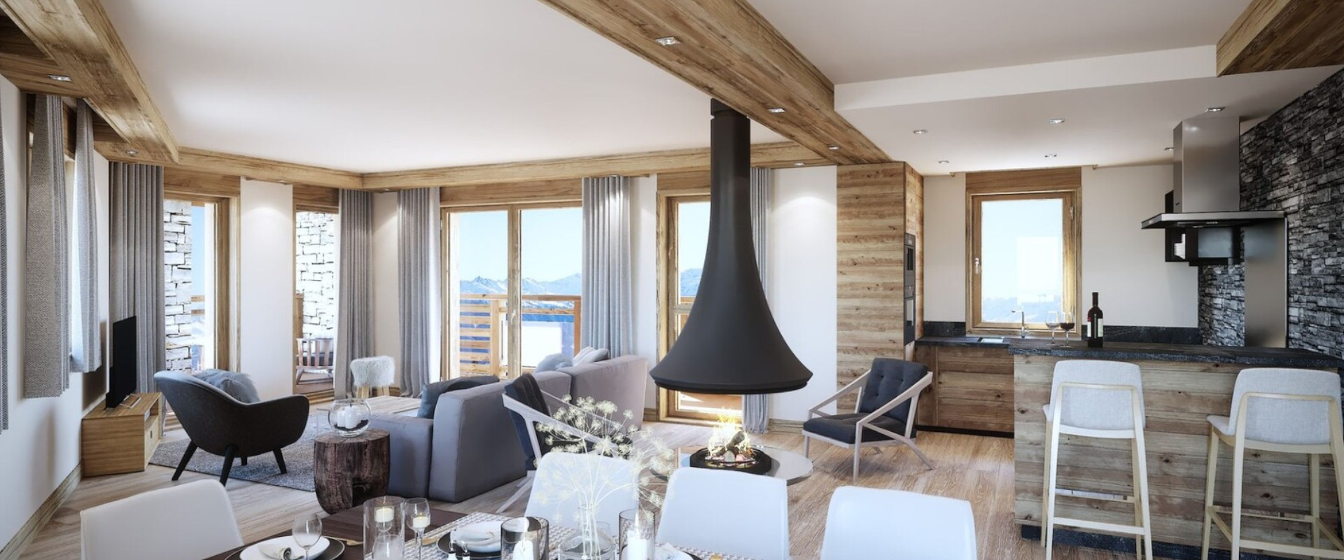
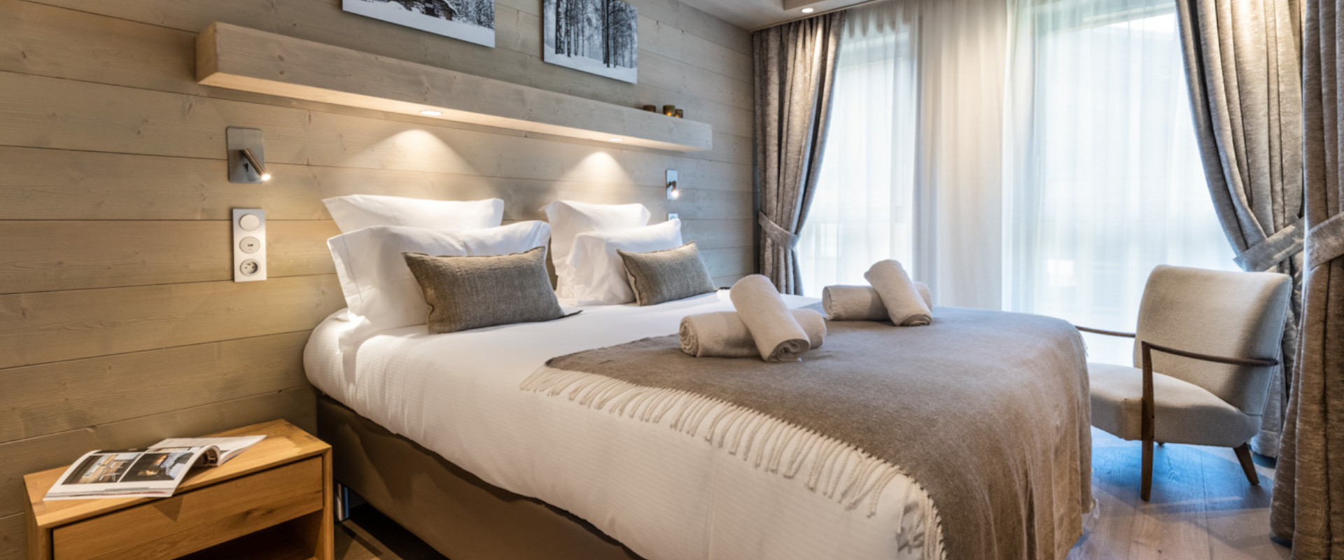
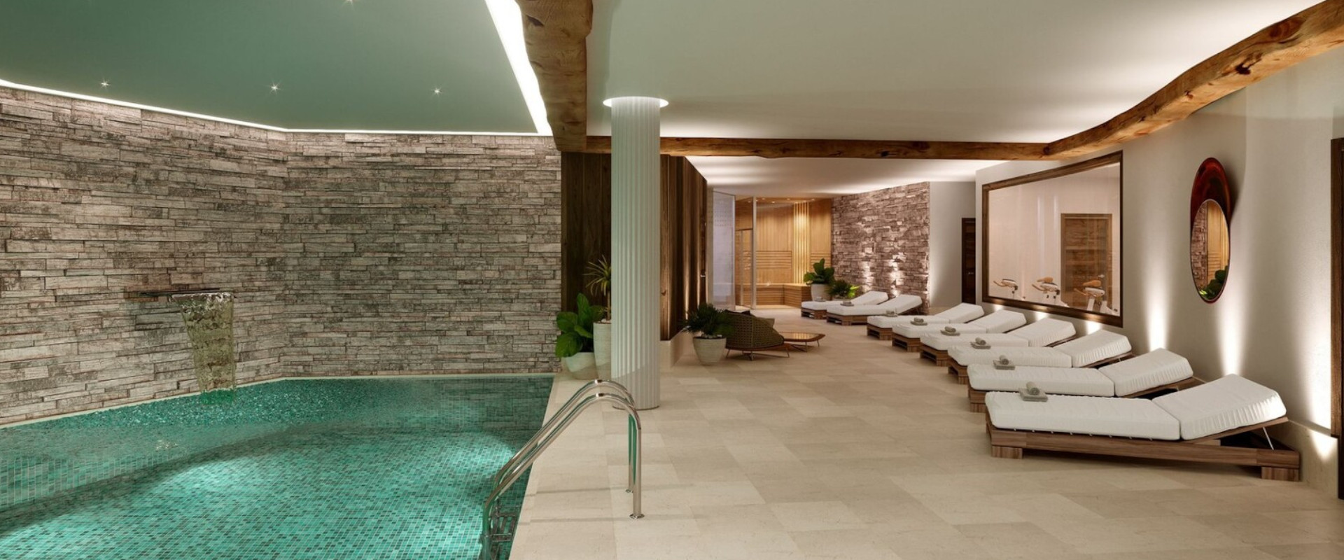
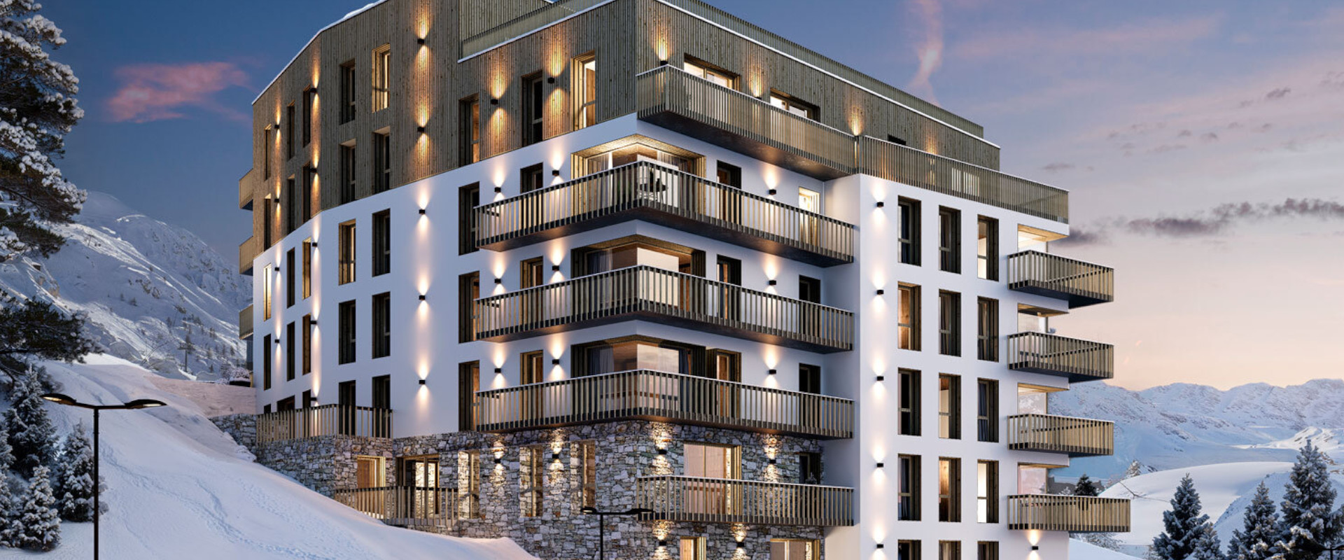





Description
About these 2 bedroom apartments for sale in Tignes.
A selection of 2 bedroom apartments for sale in the new build Genesis Diya project, which is ideally located in the heart of Tignes. The project includes just 27 apartments, ranging in size from 1-5 bedrooms, some with additional bunk bedrooms, so you can sleep extra guests. It is in a superb ski in/ski out location in the Lavachet area of the resort and will include an independent ski hire shop and a ski school. All the apartments will come with mountain views from the balcony/terrace, a cellar and a ski locker within the shared ski room, as well as indoor parking, It also features a fabulous array of wellness features including a swimming pool, a salt grotto, a hammam, a sauna, a jacuzzi, a gym and treatment rooms. Also on offer are fantastic client services with a reception, an on-site restaurant and bar. There is the option to have rental management on request and it comes with a rental obligation which can be fairly flexible with owner’s choosing their weeks of personal occupation. Delivery is estimated to be in December 2026. VAT recovery is possible, reduced notary fees, photos are non-contractual.
Our featured duplex 2 bedroom apartment is Apartment 603, which is on the 6th and top floor of the building, with 92.15m2 of living space. It features an open plan living area with access to 2 balconies totalling 23.65m3, with mountain views. There are two double bedrooms, one with an ensuite and a further family bath/shower room with a guest WC. There is also an additional bunk bedrooms, so you can comfortably sleep 6 guests. It comes with one indoor parking space and shares all the benefits of the amenities/wellness areas mentioned above. Please enquire for all availability/pricing.
Facts at a Glance
2 Double Bedrooms + Bunk Bedroom | Habitable Area: 92.15m2 |
1 Ensuite 1 Family Bath/Shower Room + Guest WC | Ski In/Ski Out |
Pool + Sauna + Hammam + Salt Grotto + Jacuzzi + Gym | Ski Room + Cellar + Restaurant + Bar |
2 Hours & 45 Minutes from Geneva Airport | Parking |
Facts at a Glance
|
|
|
|
|
|
Description
Floor 0
Entrance hallway.
1 Double bedroom with an ensuite.
1 Double bedroom.
1 Bunk bedroom.
1 Family bath/shower room.
Level 1
Open plan kitchen, dining and living area with access to 2 balconies totalling 23.65m2 balcony.
Guest WC.
Additional: Shared facilities: Swimming pool, hammam, jacuzzi, sauna, salt grotto and gym. Reception, restaurant and bar. Children’s paradise/club. Ski room. Private cellar, ski locker and x1 parking space.

