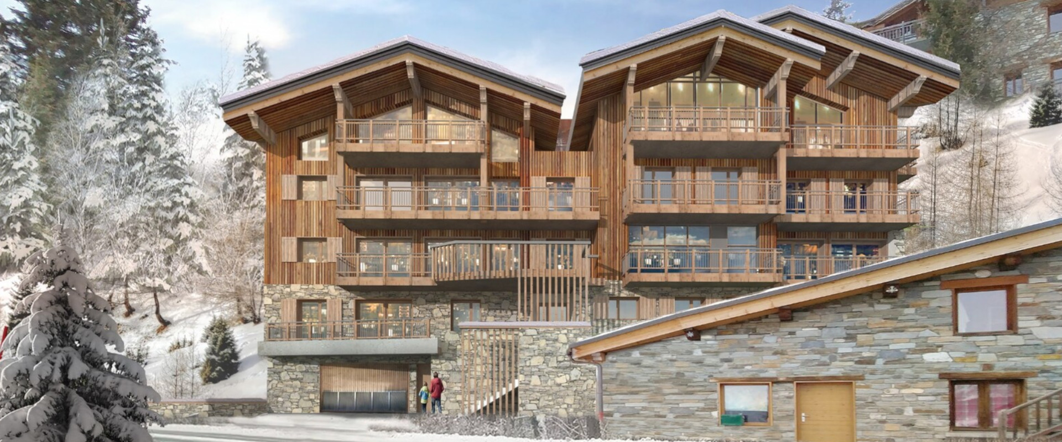
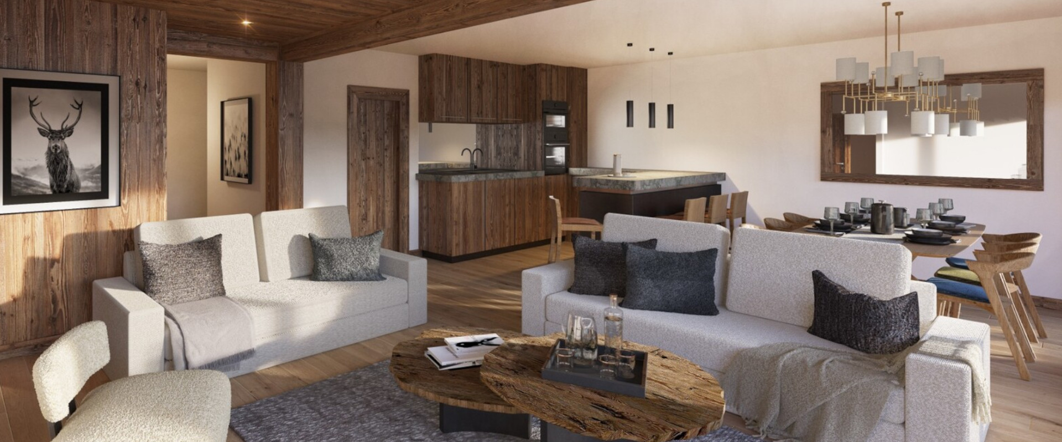
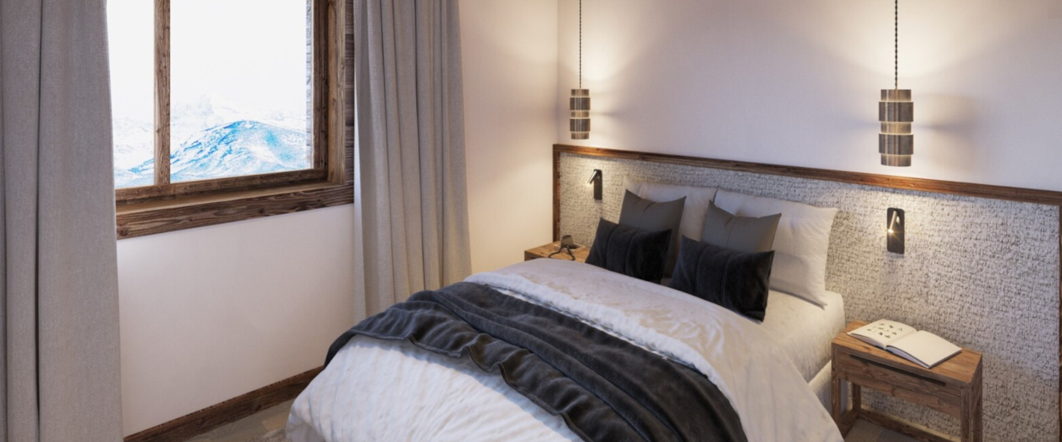
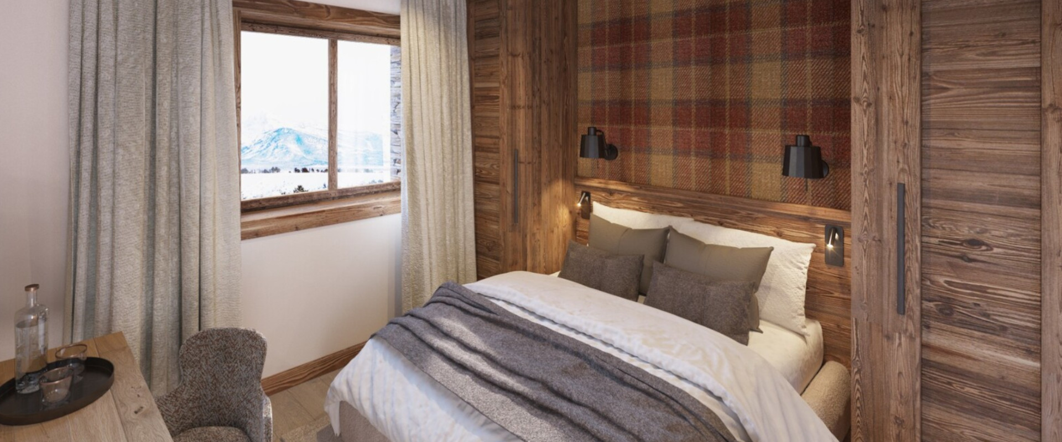
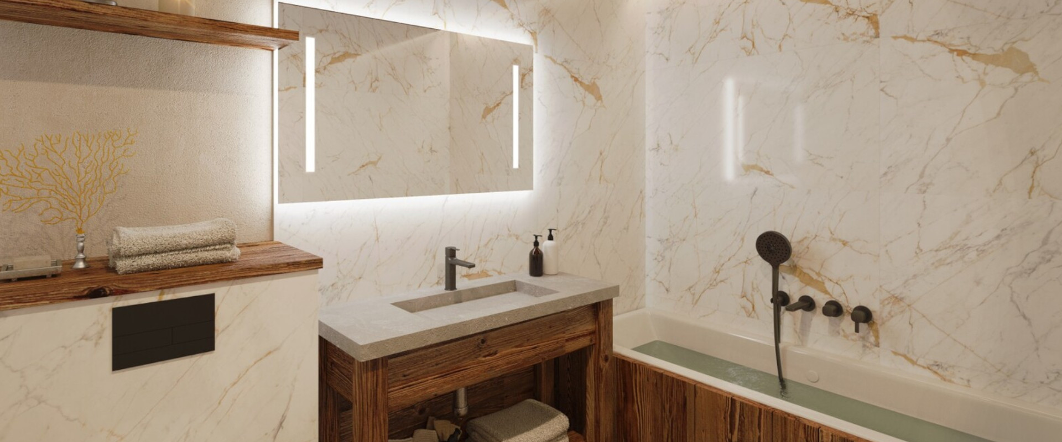
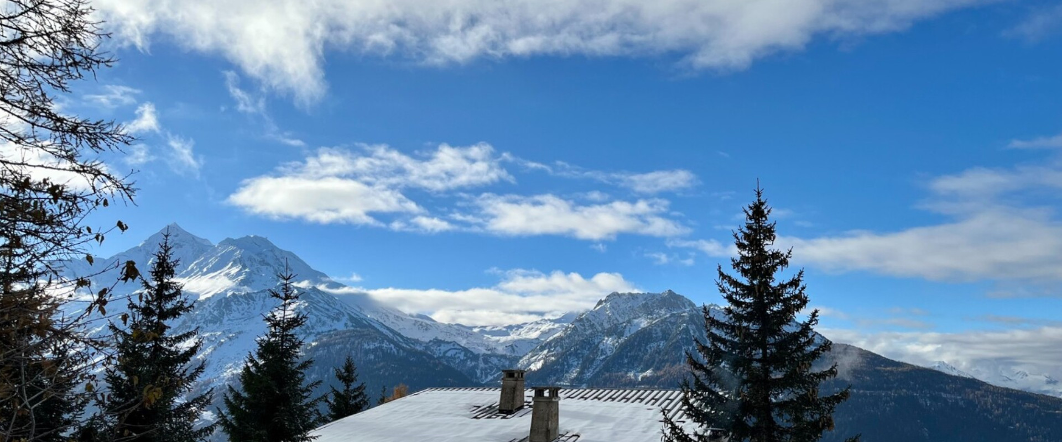
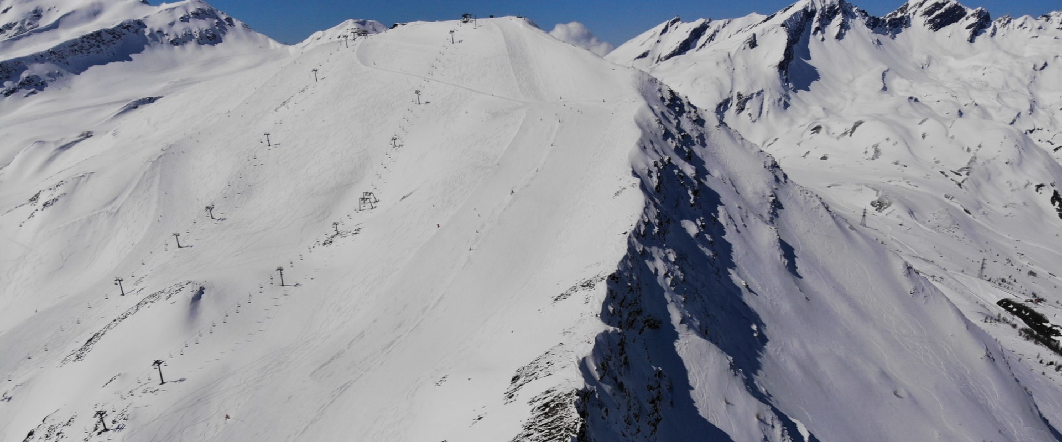
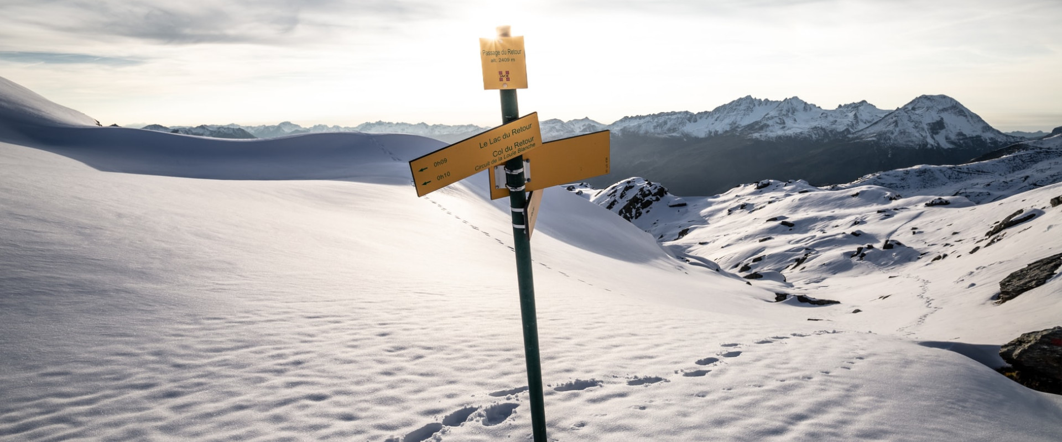








Description
About this 2 bedroom apartment
A 2 bedroom property for sale in La Rosière within the new build programme of Chalet Valentine, which is due for completion in the summer of 2025. This luxury new development will be built right in the centre of La Rosière, next to all the shops and restaurants and only 400m from the main pistes within the village. You will not need to use your car here as everything is within walking distance. It offers apartments ranging in size from 2-4 bedrooms, some including additional dormitory bedrooms. Prices start from EUR 990,000 and living space starts from 97m2. These apartments are spacious and well thought out and will be built with high quality materials in a traditional style in keeping with the resort. All the apartments come with a balcony or a terrace, indoor parking, a cellar and ski locker and shared facilities such as the ski room and lift. VAT recovery is possible and photos are non-contractual (they are of a previous project by the same developer). The project falls under the Loi Montagne : the apartments must be managed by a rental company for a minimum of 12 weeks in winter and 4 weeks in summer, except in the case of owners or their beneficiaries whose apartment is their main residence, for a period of 20 years.
Apartment 2.1 is a 2 bedroom duplex apartment on the 1st and 2nd floors of the building. It has an open plan living area which opens onto a sunny, South facing balcony and terrace with lovely views. There are 2 double bedrooms, both with ensuite bath/shower rooms with one bath/shower room set up as a “Jack & Jill” style bathroom that is shared with the childrens’ room. This apartment has an additional bunk bedroom with an extra family bath/shower room as well as 2 guest WC’s and a laundry area. The apartment comes with 2 indoor parking spaces. There is lots of additional living space in this apartment so you will be able to sleep up to 8 guests.
Facts at a Glance
2 Double Bedrooms + Kids Room + Bunk Bedroom | Habitable Area: 148m2 |
2 Ensuites + 1 Family Bath/Shower Room + Guest WC’s x2 | Balcony + Terrace |
Cellar + Ski Room + Lift + Ski Locker + Laundry | Central Location |
2 Hours & 45 Minutes from Geneva Airport | Garage Parking x2 |
Facts at a Glance
|
|
|
|
|
|
Description
Level 1
Entrance into hallway with storage.
Bunk bedroom.
Laundry area/dressing room with guest WC.
Open plan kitchen, dining and living area with access to the South facing terrace and balcony which are 10.52m2 and 10.03m2 respectively.
Level 2
1 Double bedroom with an ensuite.
1 Double bedroom with a shared “Jack & Jill” style ensuite.
1 Kids bedroom which shares the “Jack & Jill” style ensuite.
Guest WC.
Additional: Garage parking x2, shared lift, ski locker, cellar and ski room.

