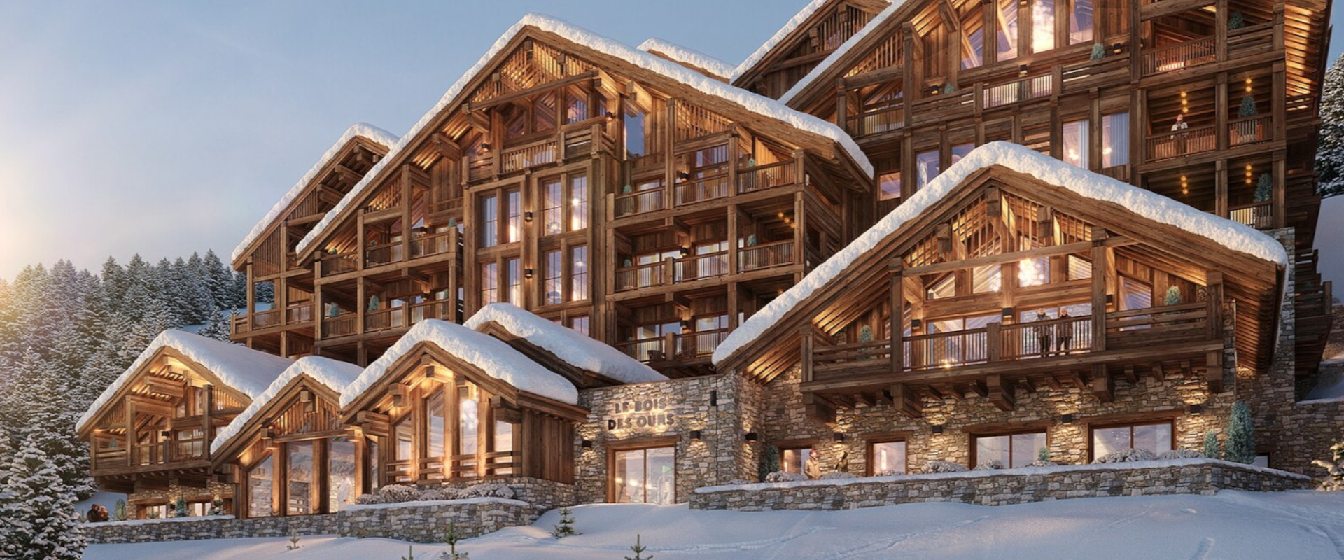
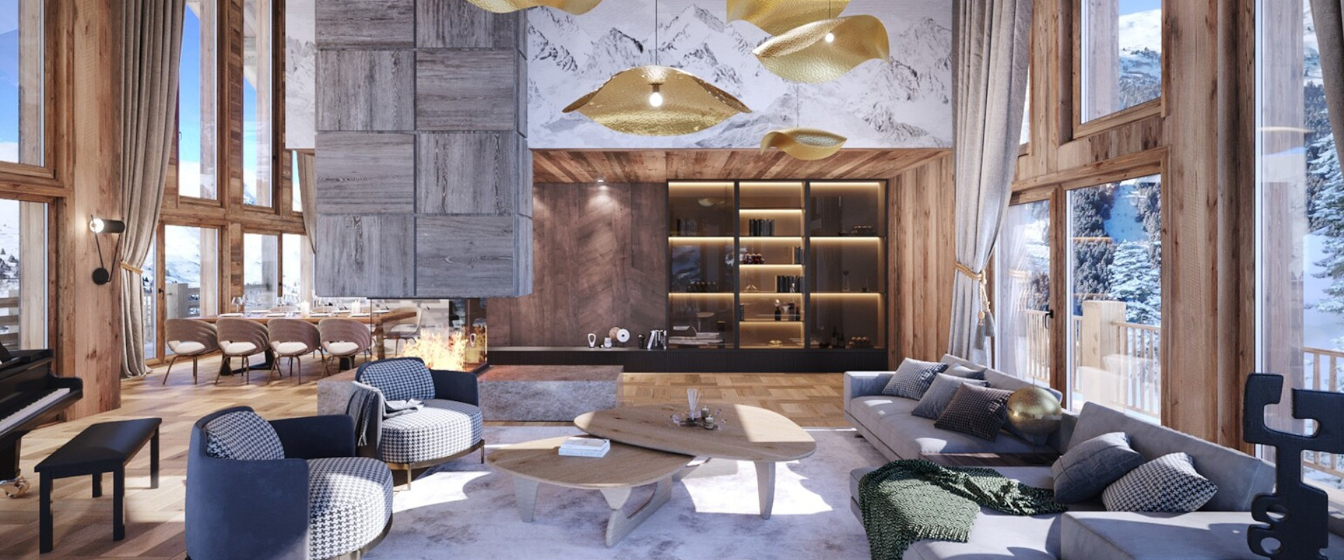
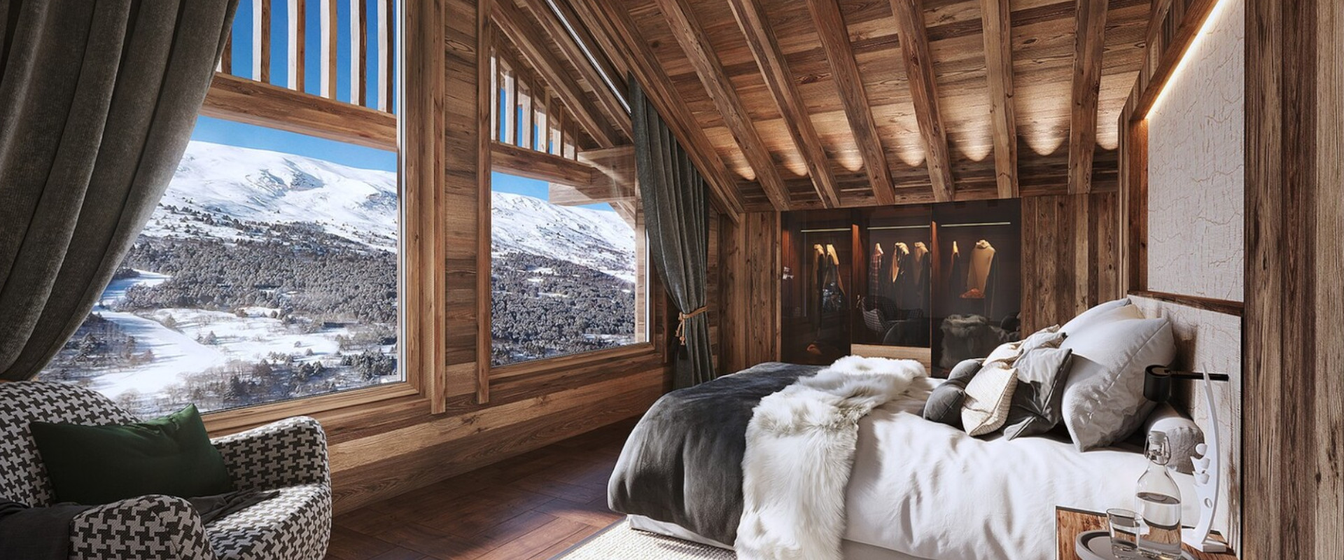
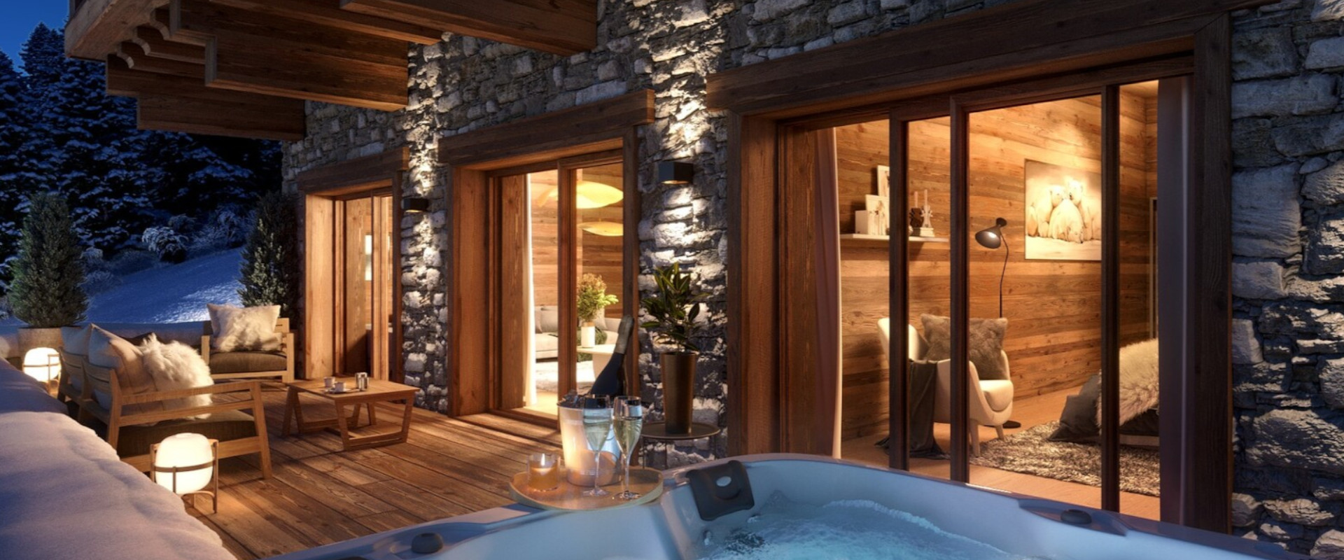
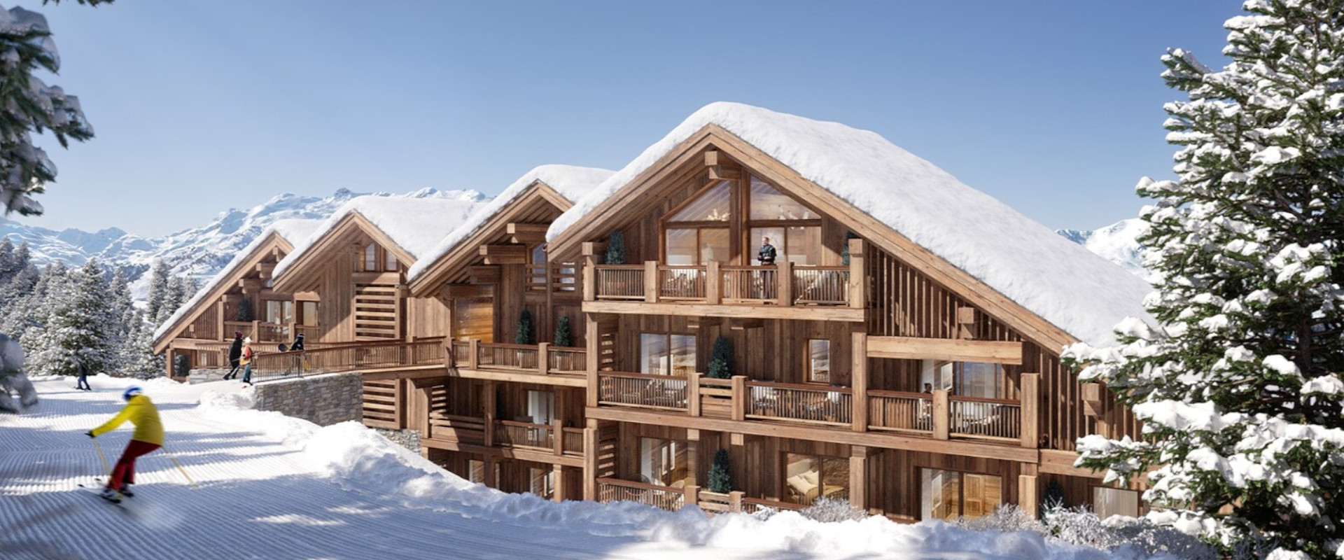





Description
About this 3 bedroom apartment
We are delighted to offer this 3 bedroom apartment for sale in a superb location in Méribel within the new build development of Les Bois des Ours. The project will be home to 21 apartments, ranging in size from 1-5 bedrooms (some including an additional bunk bedroom), from 82m2 up to 332m2. This stunning new development is in a prime location in the Rond-Point des Pistes neighbourhood, which is a much sought after destination due to the proximity to the slopes, and also offers ski in/ski out access to the 3 Vallées. It is next to the “Jardin d’enfants”(children ski school) and all the shops and restaurants are within easy walking distance. It also boasts panoramic views of the Roc de Fer piste. The project has been designed by one of the great names in mountain architecture and will be built to a very high standard, including home automation, wood fired central heating and high quality materials. This residence offers a gym and a wellness area equipped with a hammam, a sensory shower, a massage room and a sauna.
The project is due for delivery in December 2025, VAT recovery is possible and photos are non-contractual. The apartments are on offer with no rental obligation and reduced notary fees are also possible.
Come and discover this charming, 3 bedroom apartment (number 403) with a living space of 160.9m2, Loi Carrez. This luxury property has an open plan living area with a fireplace and opens onto a sunny balcony with beautiful views over the resort and perfect for outside dining or just enjoying drinks with friends and family. It has three double bedrooms, two with an ensuite bathroom. There is a 3rd family bath/shower room and the apartment also has an additional bunk bedroom, so that it can accommodate 8 people. This apartment also comes with a private sauna, a wine cellar and a private laundry room. Additionally there are 2 covered parking spaces, 2 ski lockers and a cellar.
Facts at a Glance
3 Double Bedrooms + 1 Bunk Bedroom | Habitable Area: 160.9m2 |
2 Ensuites + 1 Family Bath/Shower Room + Guest WC | Sauna + Laundry + Wine Cellar |
Ski Locker x2 + Cellar + Wellness | Resort Centre + Ski In Ski Out |
2 Hours from Geneva Airport | Parking x2 |
Facts at a Glance
|
|
|
|
|
|
Description
Entrance into hallway with storage.
Open plan kitchen, dining and living area with a fireplace and access to the balcony.
2 Double bedrooms with ensuites.
1 Double bedroom.
1 Bunk bedroom.
1 Family bath/shower room with separate WC.
Private sauna and laundry room.
Wine cellar.
Additional: Ski locker x2, cellar, shared lift, parking x2. Shared facilities include a sauna, a steam room, a sensory shower and a massage room.

