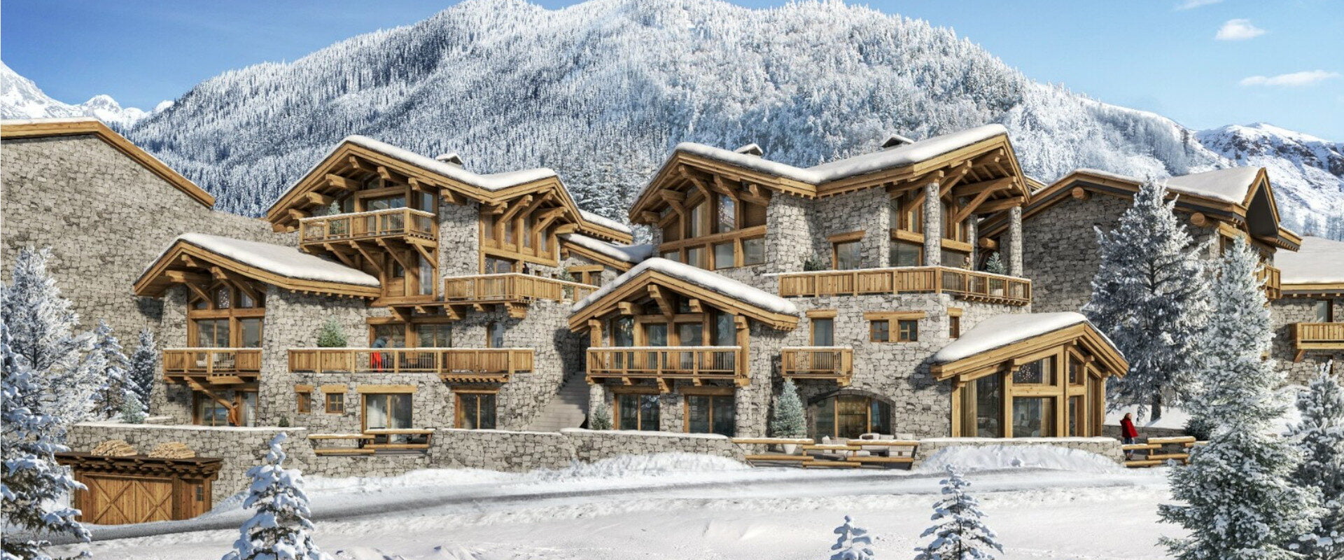
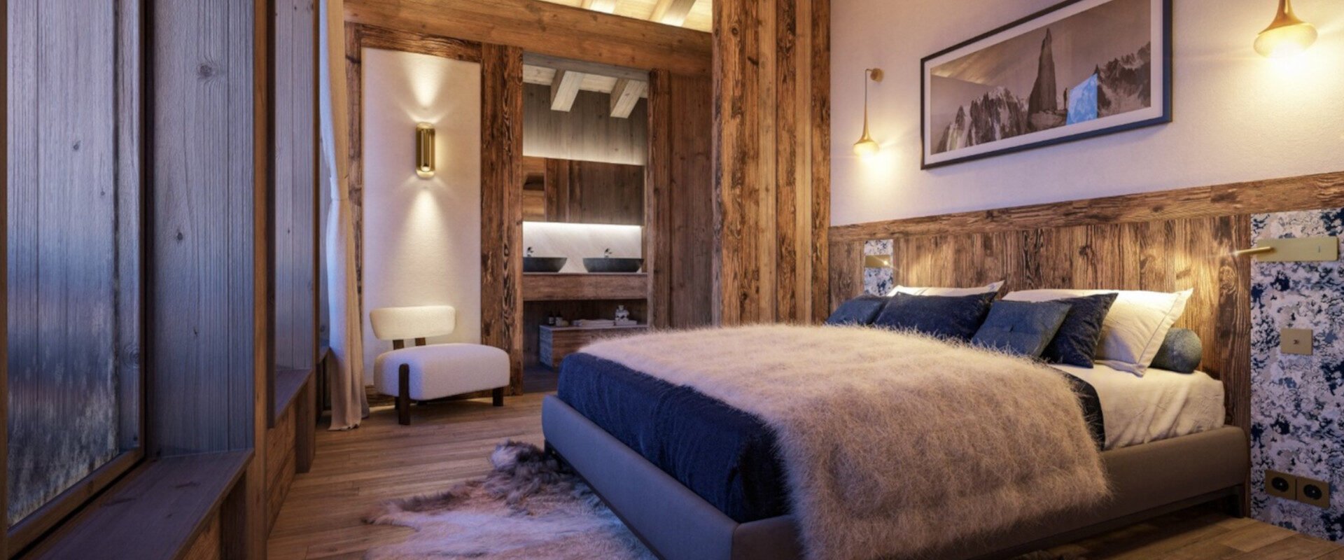
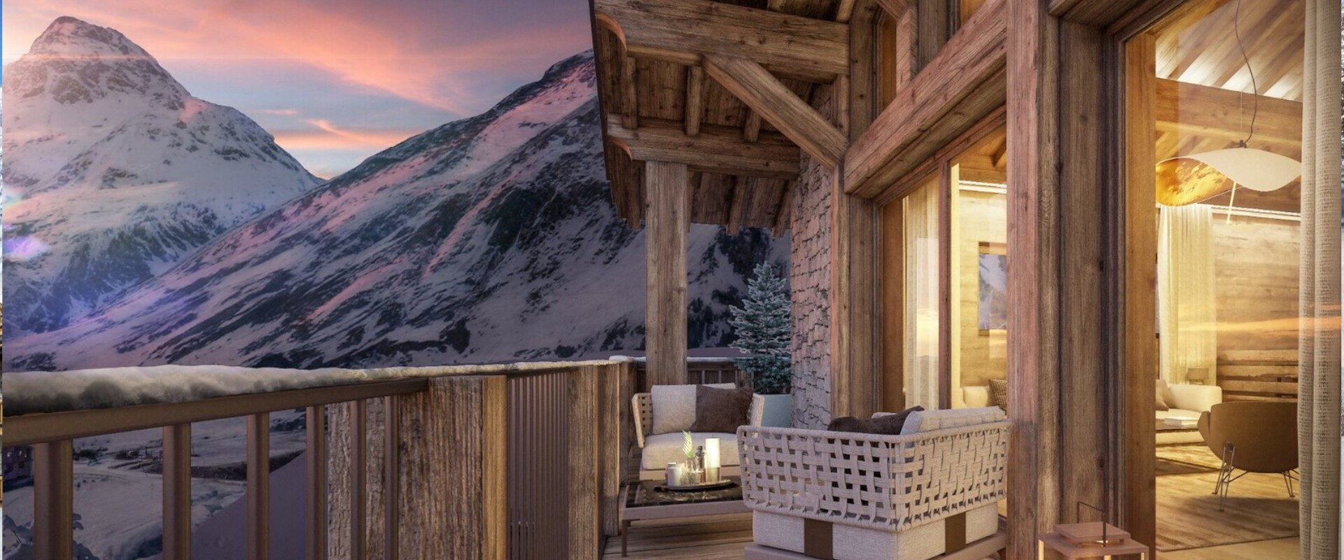
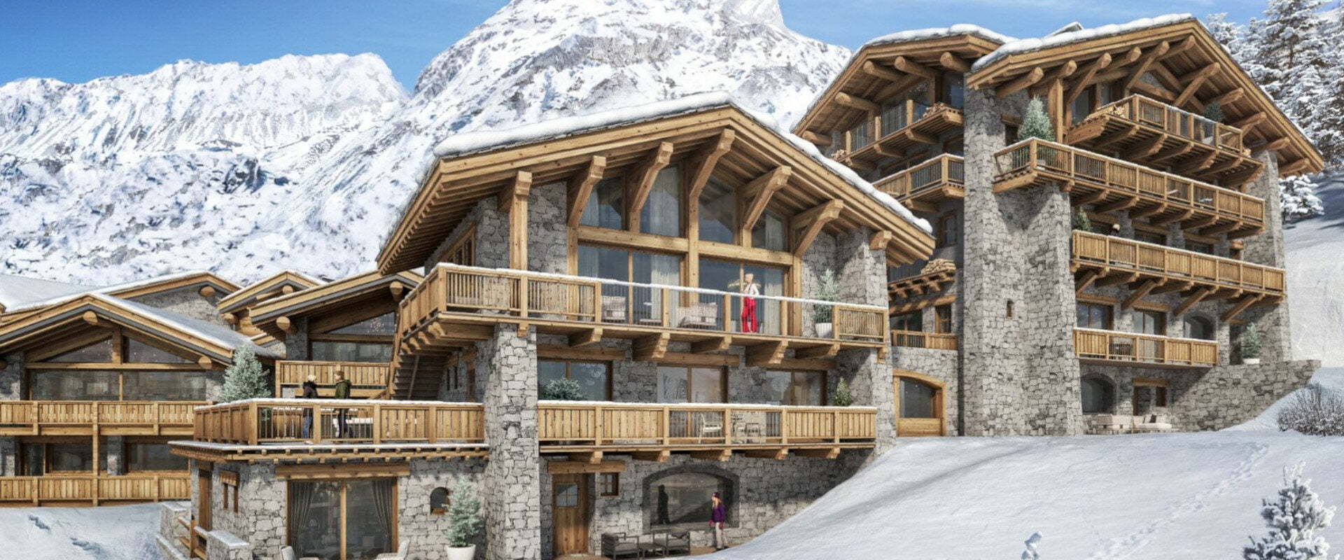
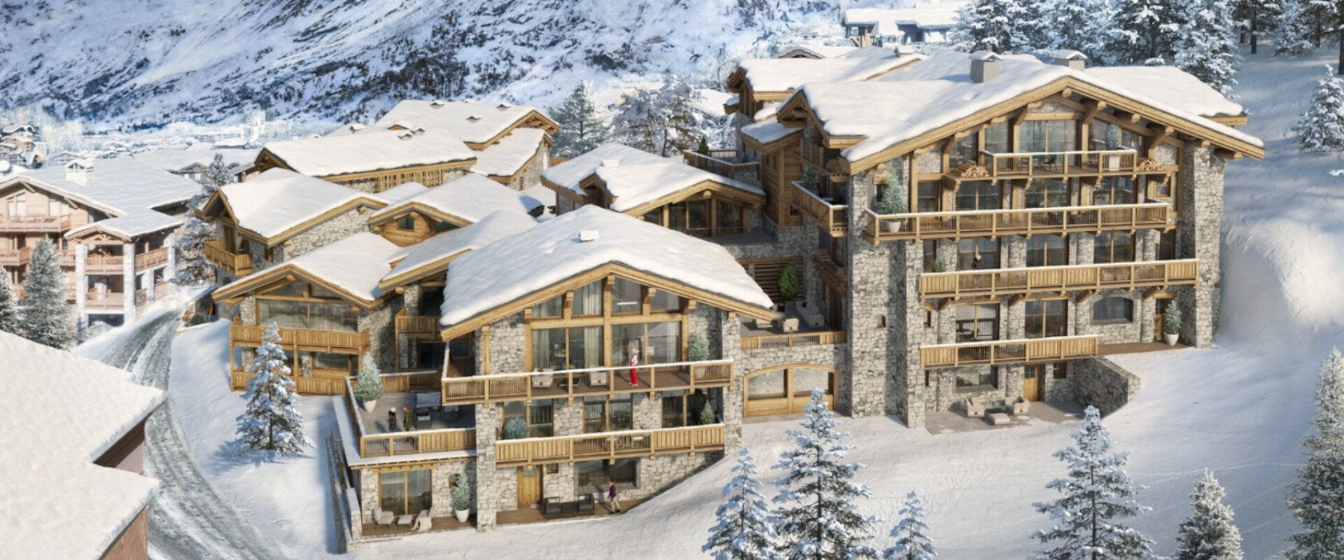





Description
3 Bedroom Apartment
For Sale in Val d’Isère
EUR 3,990,000
About this 3 bedroom apartment
A 3 bedroom apartment for sale in the new project Le Chardon, in Val d’Isère. Le Chardon is an exclusive hamlet that is situated in Le Legettaz, a highly sought after area in the resort. The new development is in a superb ski in/ski out location and is only 10 minutes from the centre of the resort on foot. There are also plans for a private shuttle bus for hamlet owners. This private hamlet will be built on about 4000m2 of land which also has views over the Manchet Valley, which is an unbuildable area of Val d’Isère. The buildings have been designed in a traditional Savoyard style with contemporary interiors and all properties will face South, West or South-West. There are 17 properties in total including 13 apartments and 4 luxury chalets. They range in size from 111m2-504m2 and will be from 3-7 bedrooms. Prices start at EUR 3,990,000. The development is launching in Spring 2022 and is due for completion in the 3rd trimester of 2024. All the apartments will have a lift, a ski locker with a boot dryer, a fireplace, a garage with 1-2 spaces and either a terrace or a balcony. All the apartments have mountain views. Some apartments will also have a spa area including a sauna and hammam, some have cellars, some have TV areas, some have dormitory bedrooms, some have a winter garden and some apartments also have extra bunk bedrooms. Subject to the VAT recovery program.
Apartment C301 is a 3 bedroom apartment on the 3rd floor of the building. There is an open plan living area with access to a South-facing, 13.59m2 balcony. There are 3 double bedrooms with ensuite bath/shower room and this apartment also has a bunk bedroom, so can easily sleep 8 guests. There is an internal lift and a cellar.
Facts at a Glance
3 Double Bedrooms + 1 Bunk Bedroom | Habitable Area: 108.99m2 |
3 Ensuite Bath/Shower Rooms + Guest WC | Balcony |
Ski Locker + Lift + Fireplace | Ski In/Ski Out |
2 Hours 45 Minutes from Geneva Airport | Garage Parking |
Facts at a Glance
|
|
|
|
|
|
Description
Entrance into hallway with plenty of storage.
Open plan kitchen, dining and living area with a fireplace and access to the 13.59m2, South-facing balcony.
1 Double bedroom with an ensuite bath/shower room and a bunk bedroom, with access to the balcony.
2 Double bedrooms with ensuite shower rooms.
1 Guest WC.
Internal lift and cellar.

