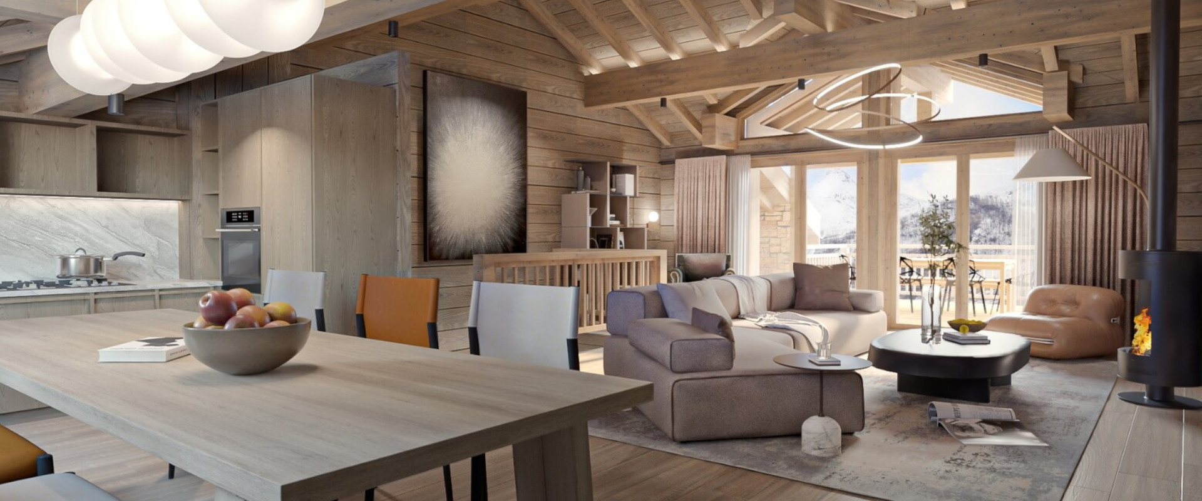
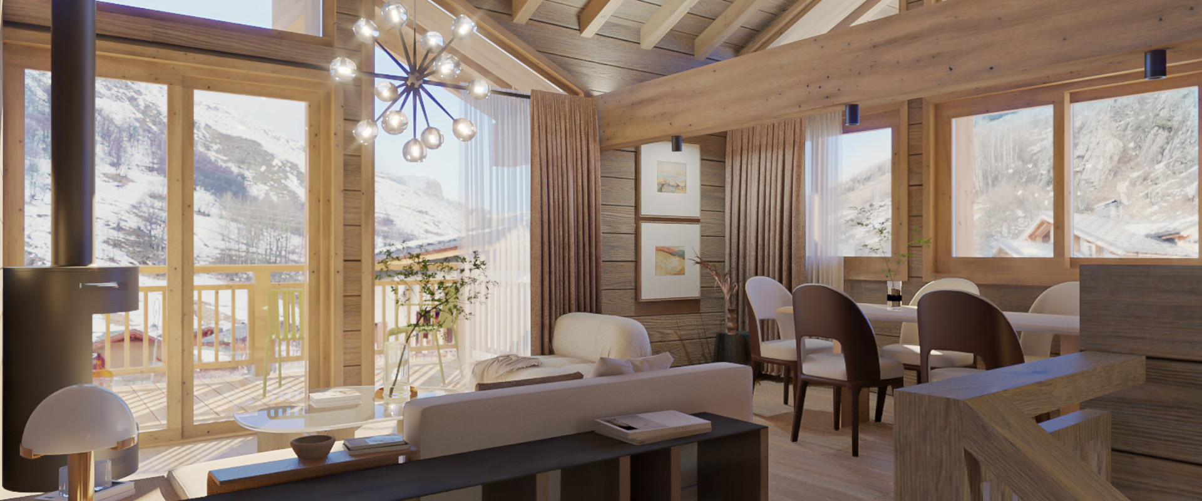
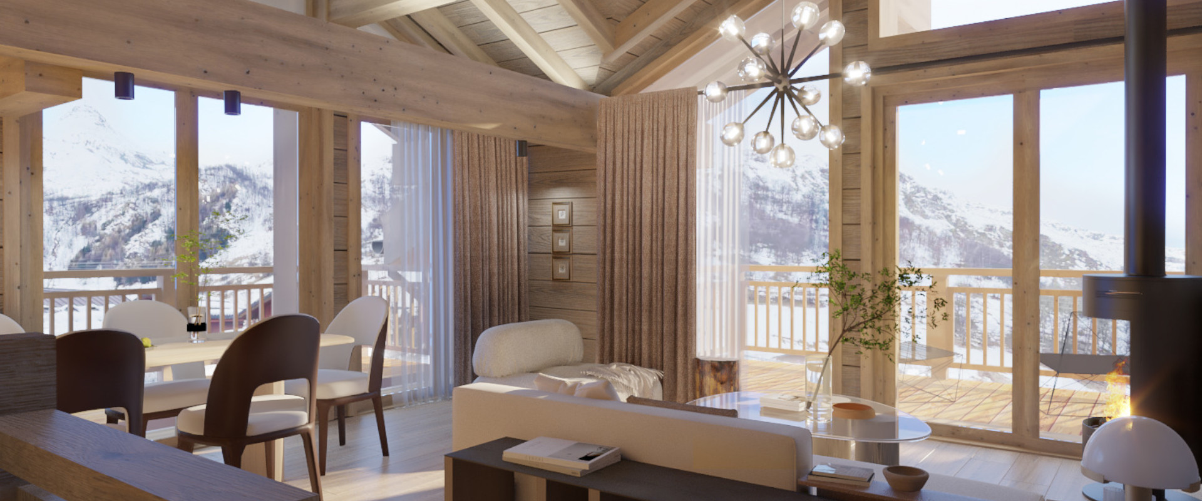
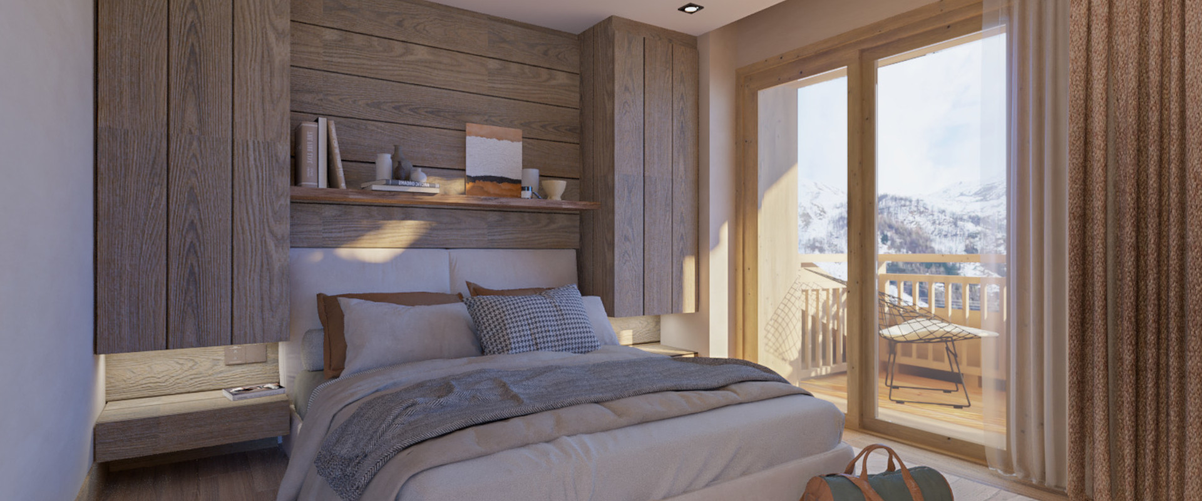
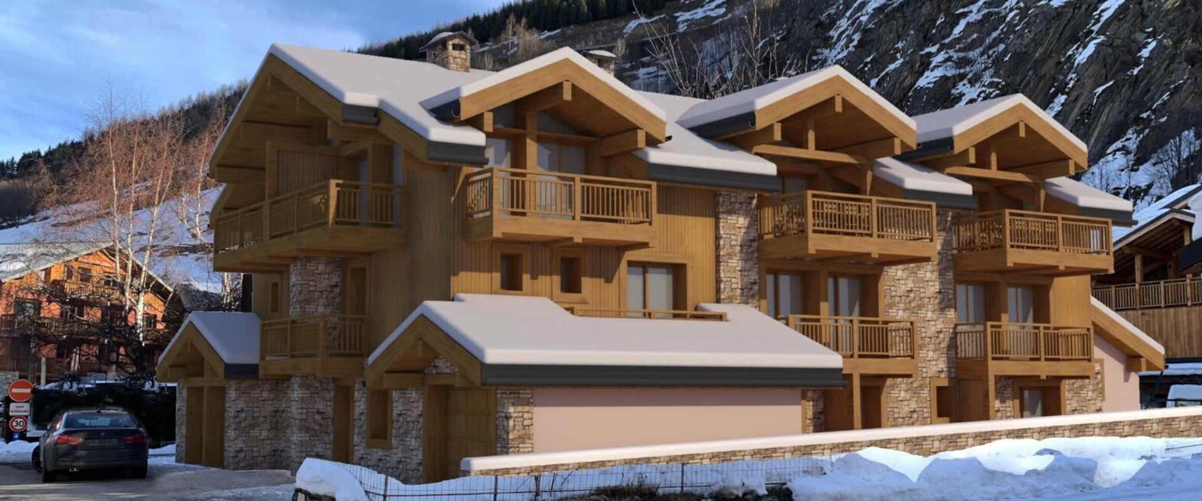
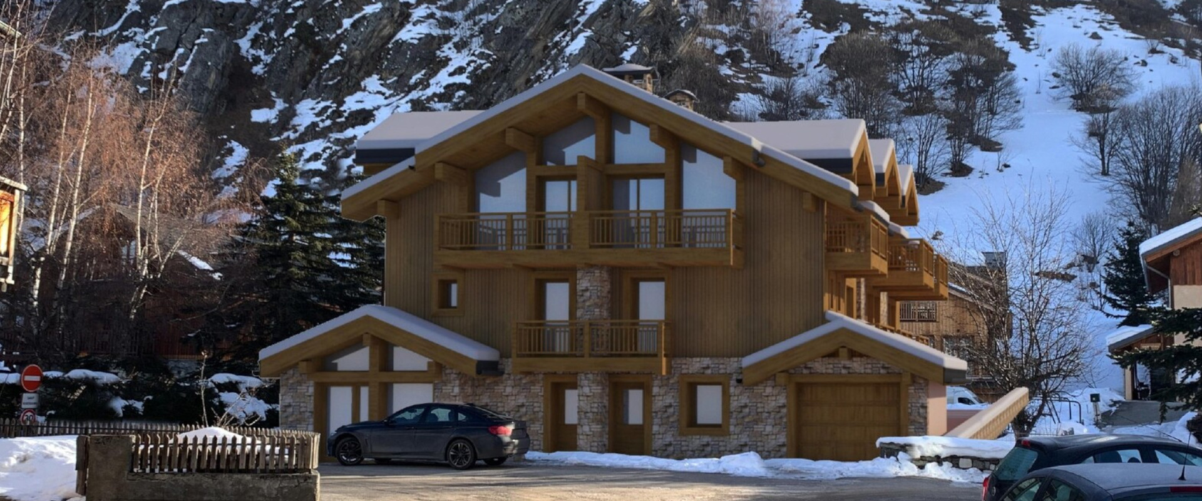






Description
4 Bedroom Apartment
For Sale in Les Menuires
EUR 1,780,000
About this 4 bedroom apartment
A 4 bedroom apartment for sale in Les Menuires in the new build project of Rupicapra. The project is ideally located in Le Bettaix and is just a few steps from the ski lifts linking Les Menuires to the 3 Valleys Ski Area. This is a condominium of just 4 apartments that will be perfect for a rental investment in the Alps. The apartments range in size from 2-5 bedrooms with prices starting at EUR 850,000. Sizes will range from 69m2-131m2 and all the apartments will have top floor living areas, terraces/balconies, a ski room and garage parking. VAT recovery is possible and photos are non-contractual.
Please get in touch for details of all these apartments and their availability as they are not all featured on the site.
Apartment A3 is a 4 bedroom apartment which has 135m2 of living space split over 3 levels. The living area on the top floor is 49m2 and has access to the South West facing balcony which is a spacious 16m2. There are 4 double bedrooms, 2 of which have ensuites and 2 of which share a balcony. There is a 3rd, family bath/shower room and 2 guest WC’s. The apartment also has a ski room and a private sauna with the option of adding a jacuzzi to the terrace/gardens on the ground floor. The apartment comes with garage parking for 2 cars. Rental estimate on request.
Facts at a Glance
4 Double Bedrooms | Habitable Area: 135.32m2 |
2 Ensuites + 1 Family Bath/Shower Room + Guest WC x2 | Balconies x2 + Terrace & Garden |
Ski Room + Sauna | Close to Slopes |
2 Hours from Geneva Airport | Parking x2 |
Facts at a Glance
|
|
|
|
|
|
Description
Floor 0
Garage parking x2.
Entrance hallway.
Ski room.
Sauna.
Guest WC.
Terrace of 7.92m2 and garden of 7.20m2 (plenty of space for a jacuzzi).
Floor +1
1 Double bedroom with an ensuite and access to the shared 4.24m2 balcony.
1 Double bedroom with access to the shared balcony.
1 Double bedroom with an ensuite.
1 Double bedroom.
1 Family bath/shower room with separate WC.
Floor +2
Open plan kitchen, dining and living area with a fireplace and access to the 16.59m2, South-West facing balcony.

