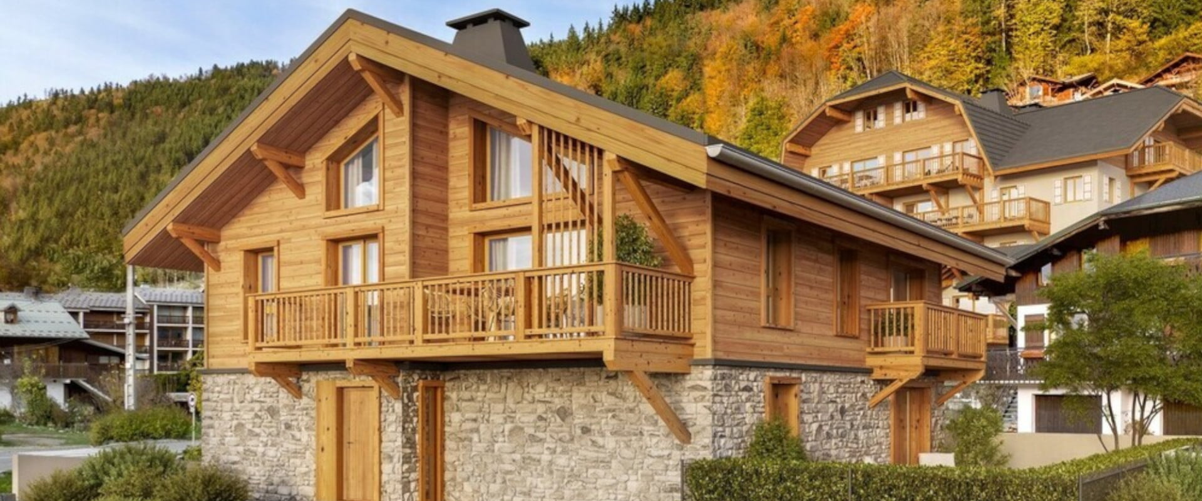
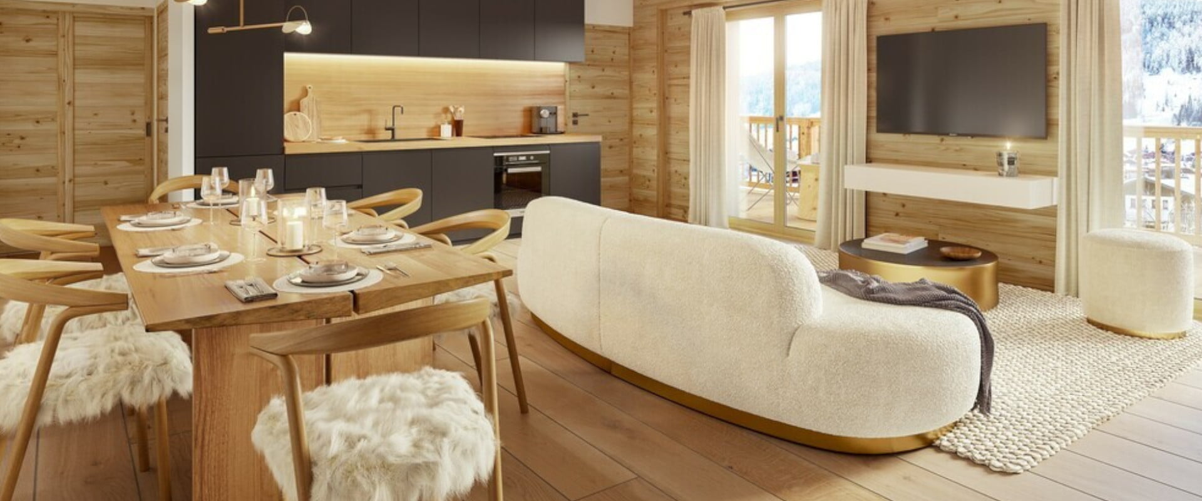
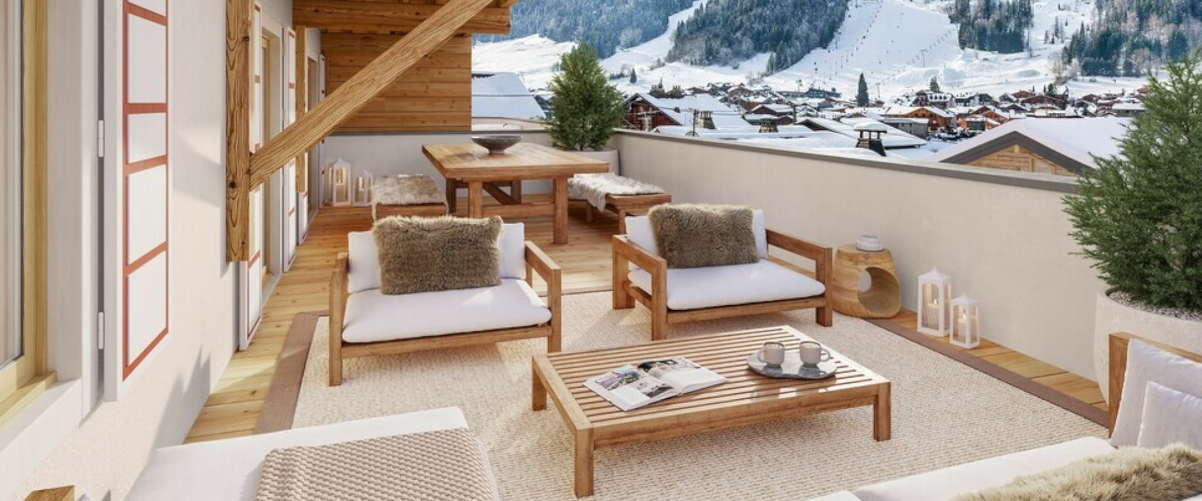
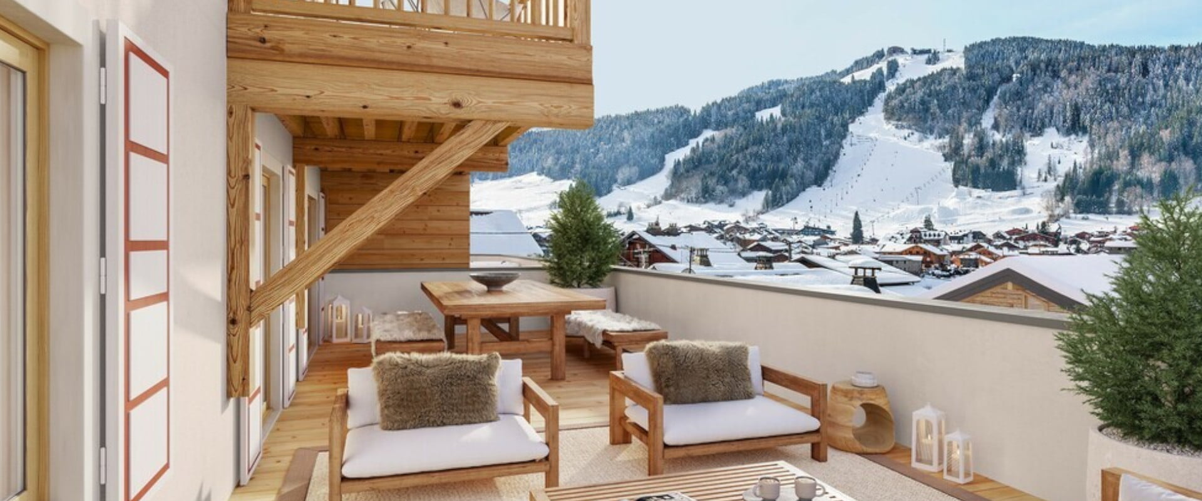
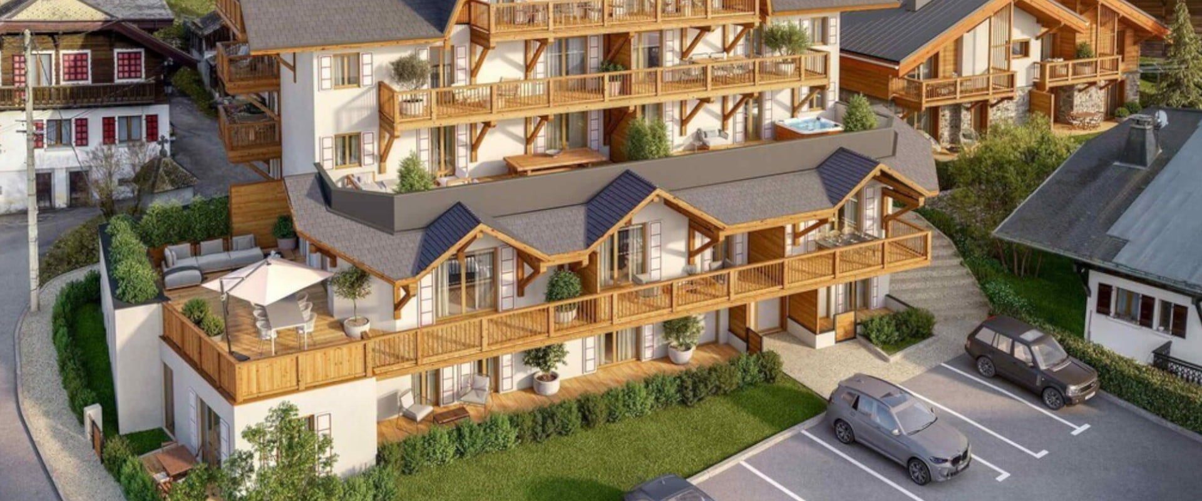
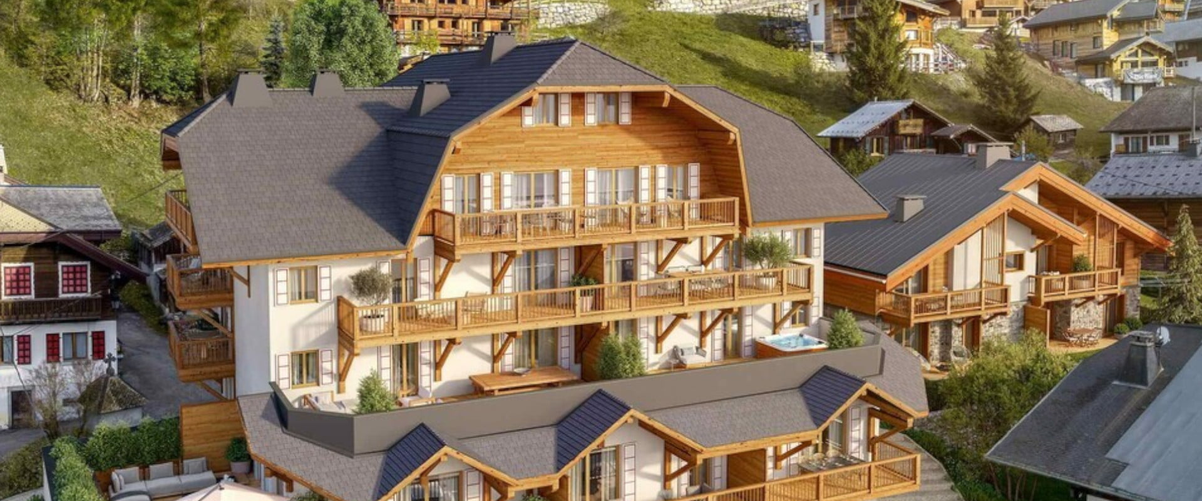






Description
4 Bedroom Chalets
For Sale in Morzine
EUR 1,315,000 – 2,600,000
About these 4 bedroom chalets
A selection of 4 bedroom chalets for sale in the heart of Morzine. These chalets are situated within the renovation project of the Beauregard Hotel which is currently being converted into 3 separate chalet residences with Residence A being apartments ranging in size from 1-4 bedrooms, Residence C being just 3 apartments as well as 3 individual chalets. Morzine is a popular alpine resort located in the French Alps. It is part of the Portes du Soleil ski area, one of the largest linked ski areas of the world. Morzine is known for its picturesque setting, charming village atmosphere and access to a wide range of outdoor activities throughout the year.
Chalets range in price from EUR 1,315,000 up to EUR 2,600,000 and in size from 111.5m2 up to 206m2. Please enquire for availability.
Featured chalet is EUR 2,600,000.
Welcome to your exquisite retreat in the heart of Morzine, amidst the breath taking beauty of the French Alps. This luxurious 4 bedroom chalet offers a haven of comfort, style and alpine elegance and is due for delivery in November 2024. It is being built over 3 floors and will have a spacious, open plan living area with access to a 12m2, South-West facing balcony. There are 4 double bedrooms, all with ensuites and all with access to either the terrace or a balcony. Unusually this property also has a 90m2, South facing garden as well as a 21m2 terrace so there is plenty of outdoor space to enjoy. This stylish property also comes with a sauna, a cellar, a laundry room and a ski room for your comfort and ease. There is underground parking for 4 cars and 1 external parking space.
Facts at a Glance
4 Double Bedrooms | Habitable Area: 206m2 |
4 Ensuites + Guest WC | Terrace + Balconies + Garden |
Cellar + Ski Room + Laundry | In the Heart of the Resort |
1 Hour & 15 Minutes from Geneva Airport | Parking x5 |
Facts at a Glance
|
|
|
|
|
|
Description
GROUND FLOOR
Entrance hallway with storage.
3 Double bedrooms with ensuites and access to the terrace/gardens.
Ski room.
Laundry room.
Sauna.
LEVEL 1
Open plan living area with access to the 12.83m2, South-West facing terrace.
1 Double bedroom with an ensuite and access to a private balcony.
Cellar.
Guest WC.
Additional: Underground parking x4 and x1 external parking.

