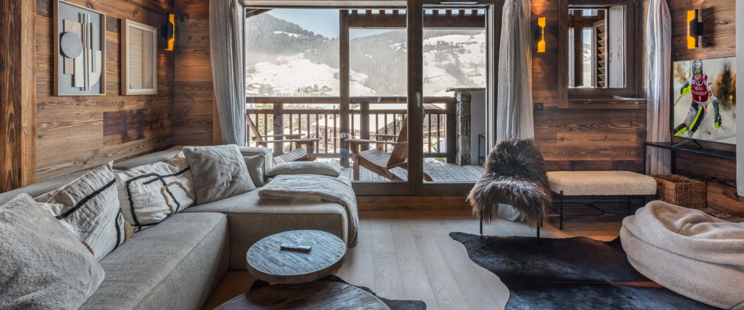
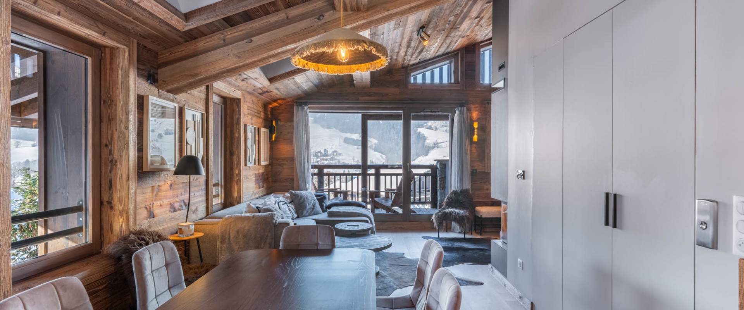
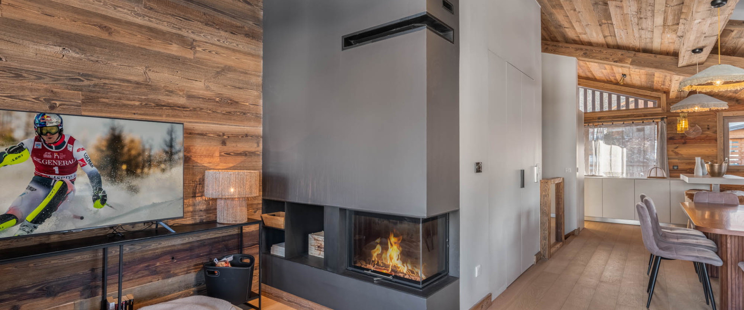
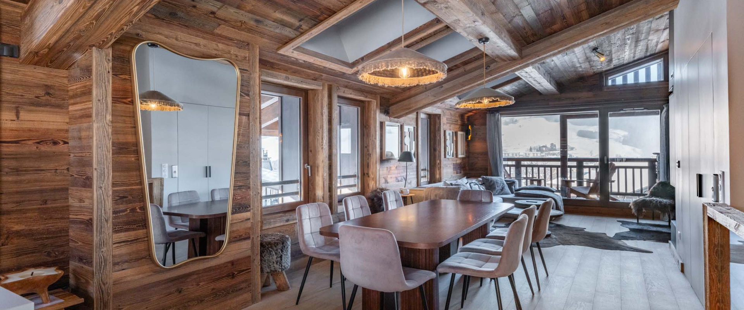
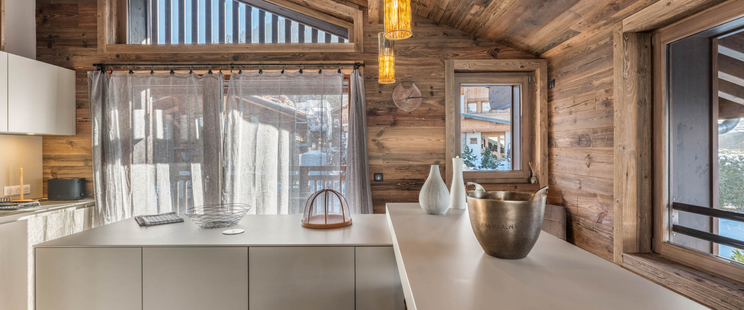
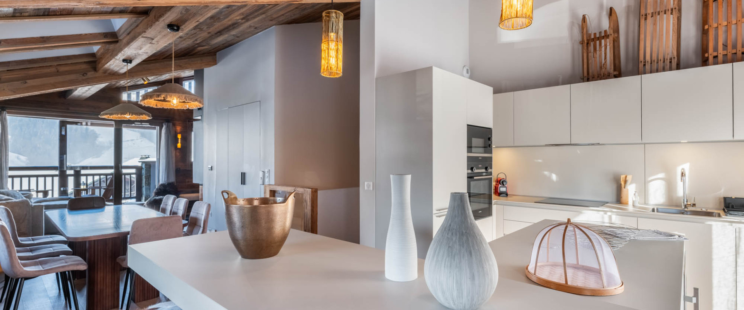
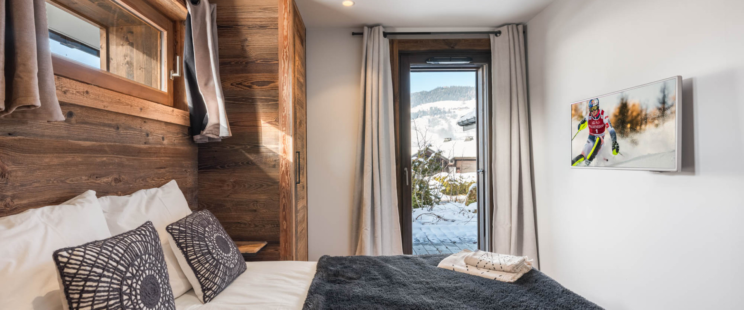
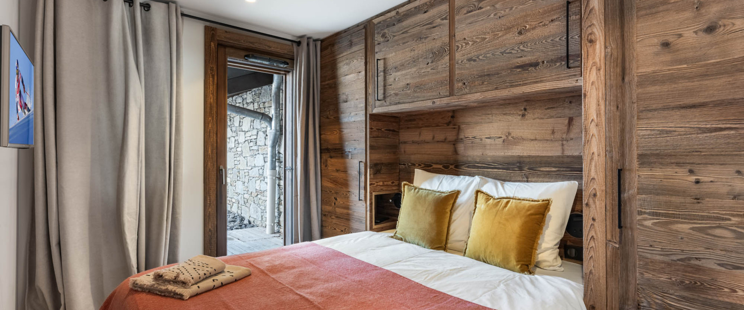
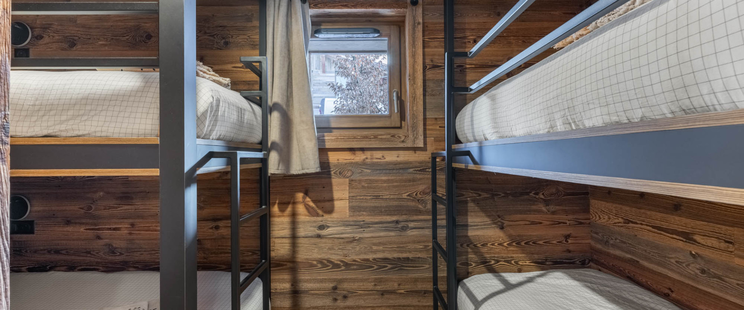
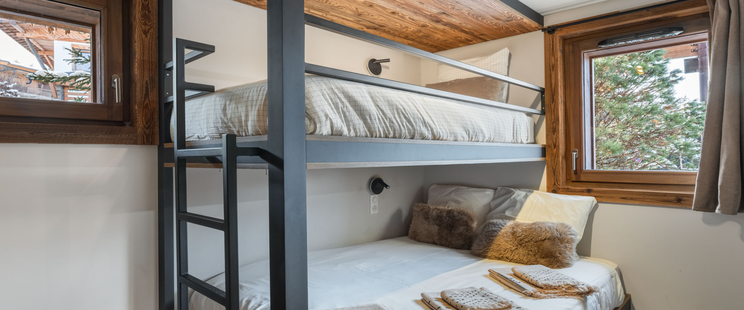
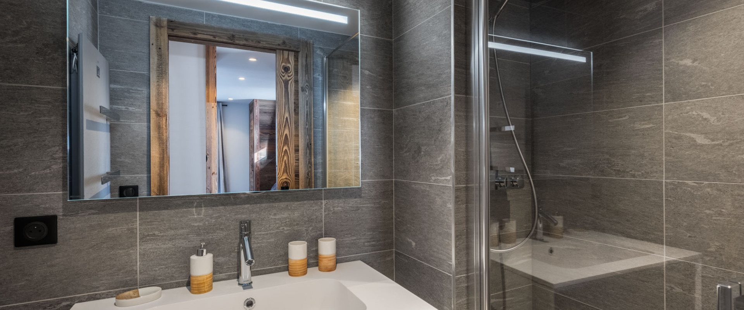
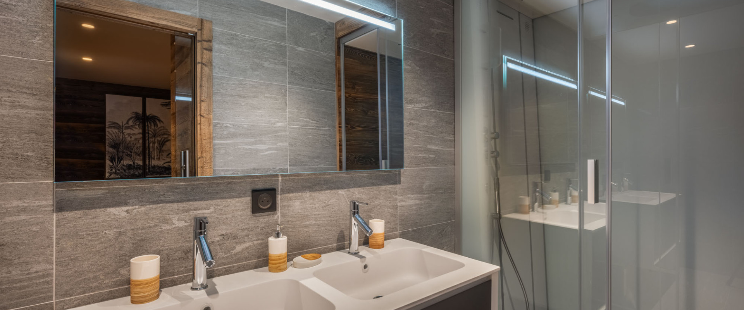
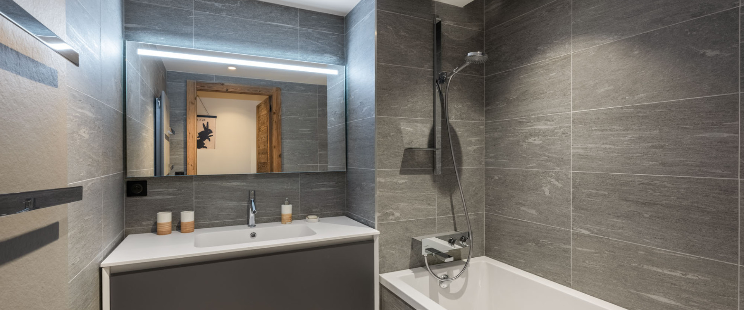
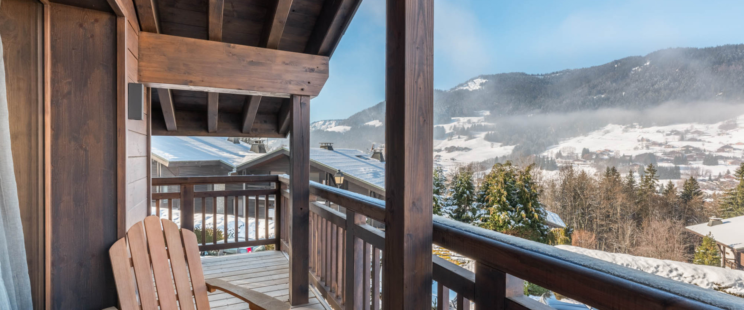
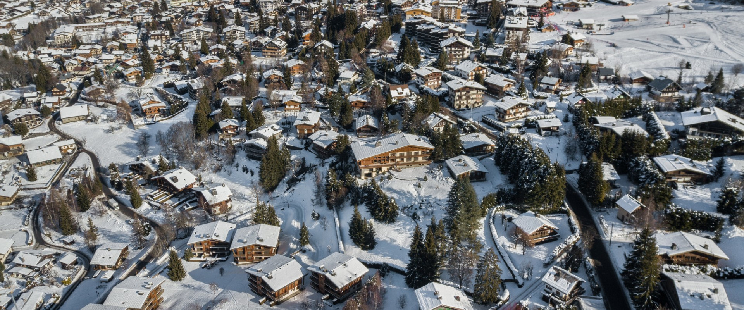















Description
About this 4 bedroom half chalet for sale in Megève
A 4 bedroom half chalet for sale in Megève, which is located in Rochebrune in a recently built condominium. This beautiful half-chalet, with a floor area of 141.96m2 under the French Carrez Act, enjoys an exceptional location just 600 metres from the ski lifts. It is also less than 5 minutes from the village centre by car. This property is spread over 3 floors, served by a private lift, and is decorated in a clever blend of modernity and Alpine style, with a soothing atmosphere. Comprising 4 bedrooms, you will enjoy a bedroom with 2 bunk beds, 2 double bedrooms with ensuites and a 4th double bedroom. On the first floor, the magnificent open-plan living area includes a fully-equipped kitchen, a dining area and a lounge with a fireplace opening onto the balcony/terraces. Multiple accesses to the terraces invite you to enjoy the sunshine and mountain views. For your comfort the property also comes with a home cinema room which could be a 5th bedroom, as well as a laundry room. You can also relax in the shared wellness area, which includes an indoor swimming pool, a gym, a steam room and a sauna. Additional facilities include a ski locker and two garages. Possibility of VAT transfer and reduced notary fees.
Facts at a Glance
3 Double Bedrooms + Dormitory Bedroom + Possible 5th Bedroom | Habitable Area: 141.96m2 |
2 Ensuites + 1 Family Bath/Shower Room + 3 Guest WC’s | Terrace + Balcony + Garden |
Wellness + Home Cinema (5th bedroom) + Laundry + Lift | Only 600m to the Lifts |
1 Hour & 15 Minutes from Geneva Airport | Parking x2 |
Facts at a Glance
|
|
|
|
|
|
Description
LEVEL 0
Independant entrance with access to the underground parking.
Home cinema room/5th bedroom.
Guest WC.
Laundry room.
Cupboard with boot dryers.
Private lift to all floors.
LEVEL 1
Main entrance with a cloakroom.
1 Double bedroom with an ensuite and a dressing room with access to the terrace.
1 Double bedroom with an ensuite.
1 Double bedroom with access to the terrace.
Dormitory bedroom with 4 beds.
1 Family bath/shower room.
2 Separate WC’s.
LEVEL 2
Open plan kitchen, dining and living area with a fireplace and access to a South facing balcony and a North-West facing balcony.
Additional: Shared wellness facilities including a swimming pool, a sauna, a hammam and gym. Ski locker. Garage spaces x2.

