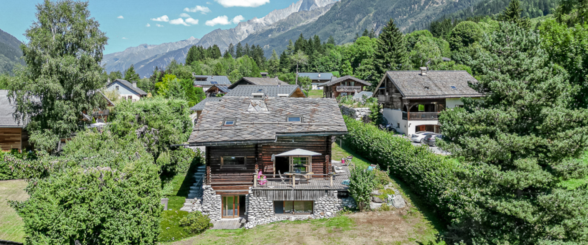
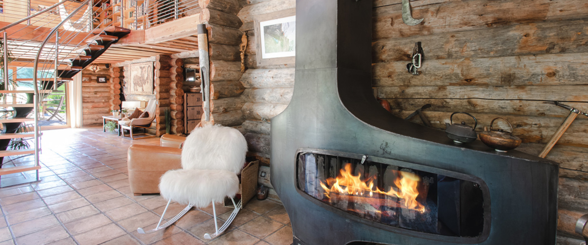
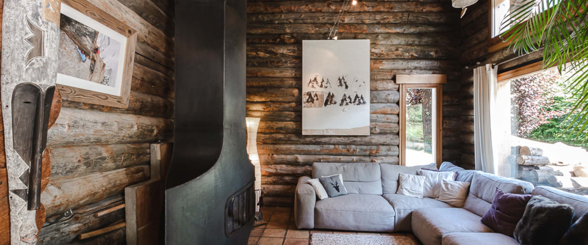
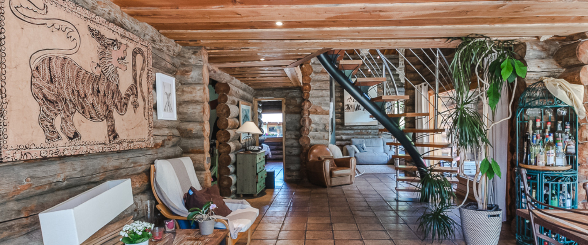
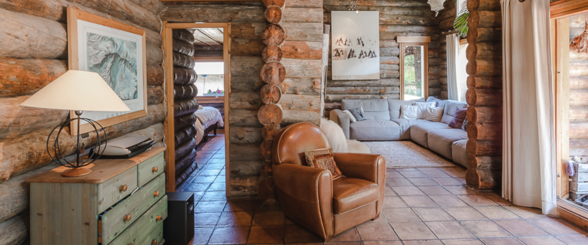
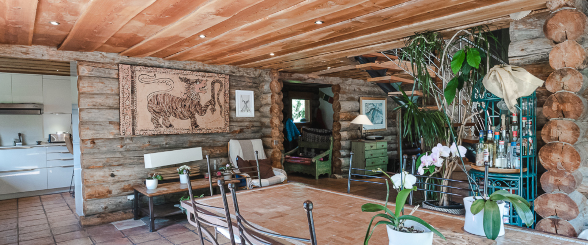
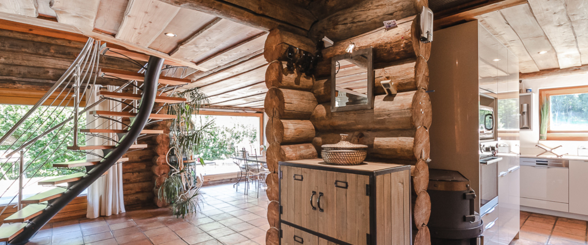
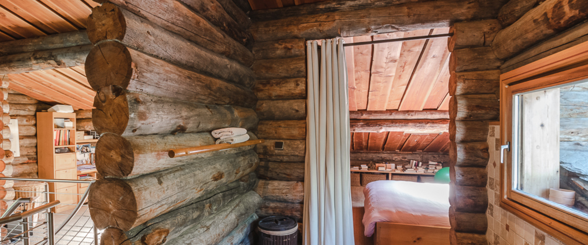
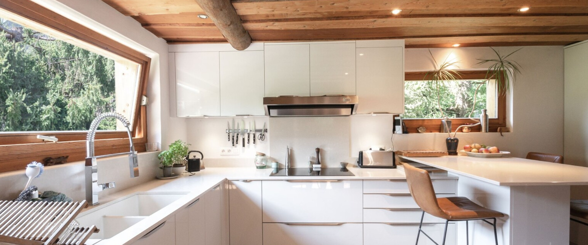
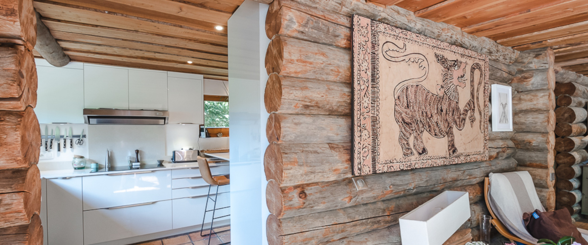
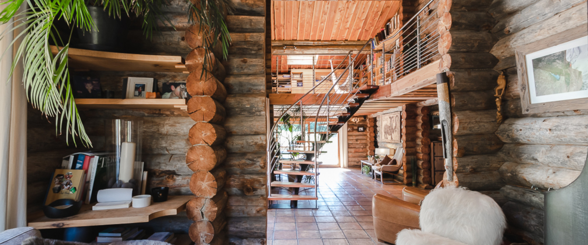
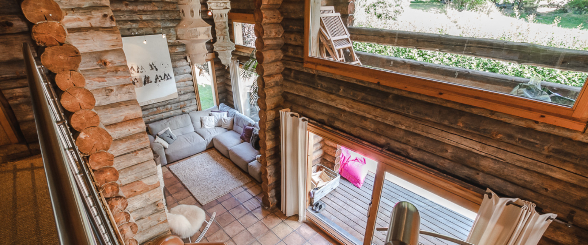
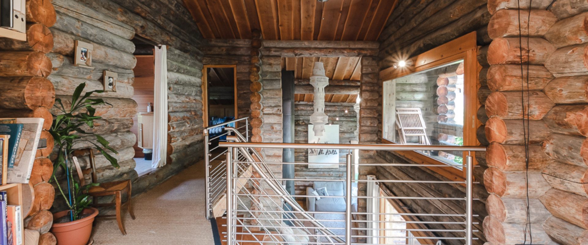
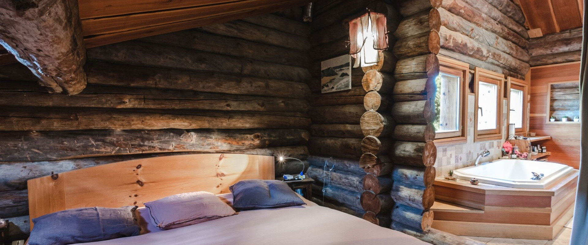
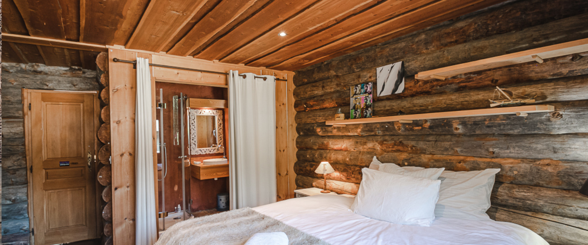
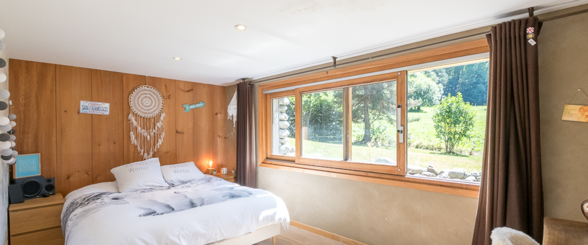
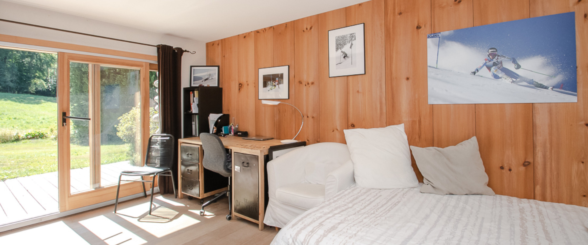
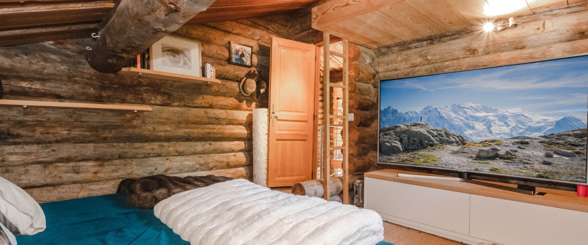
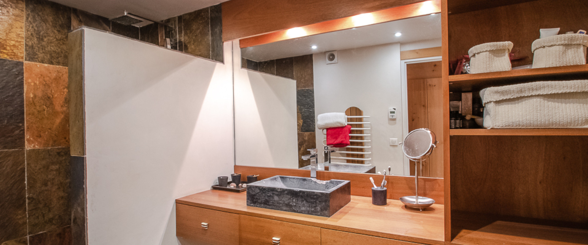
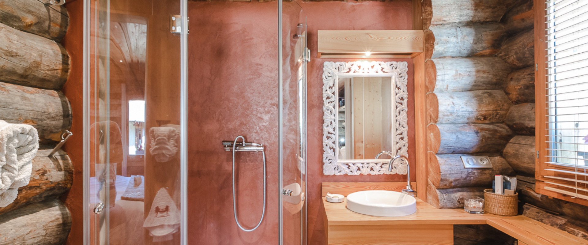
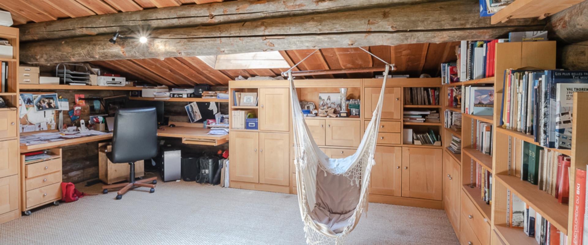
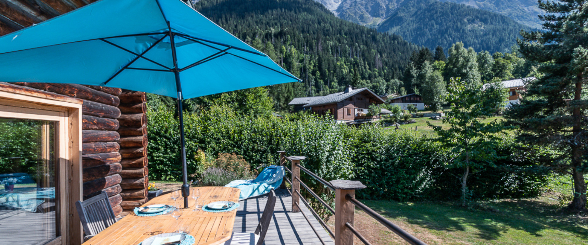
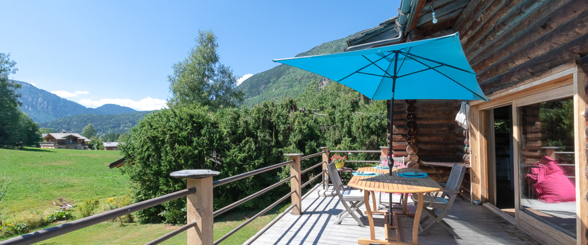
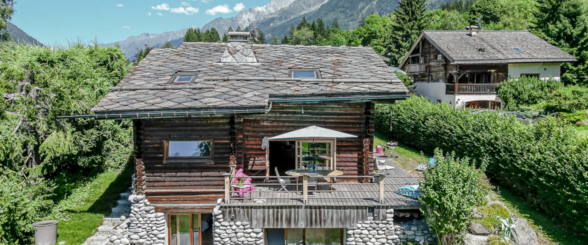
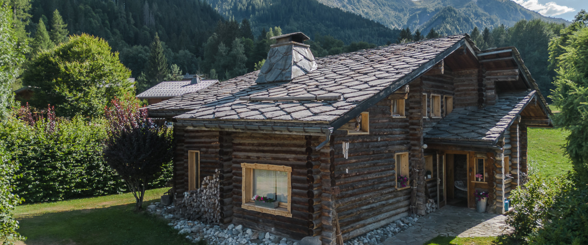

























Description
About this 5 bedroom chalet
A 5 bedroom log cabin for sale in Chamonix which is built in a rural environment which is quiet and peaceful and in between Les Houches and Chamonix. This chalet is a spacious 220m2 and is totally constructed of logs which gives it a charming and quaint appearance. The chalet is located at the end of a dead end street, facing a field and with a clear view towards the mountains, including Mont Blanc from the South facing terrace. The chalet is built on a plot of 1220m² and is distributed over three levels. The chalet has a kitchen with a bar and a large, open plan living area which showcases a log burning stove. There is access to both the South and West facing terraces from the living area. There are 5 double bedrooms, one with an ensuite, as well as 2 further bath/shower rooms. On the first floor, a mezzanine opens over the living area and there is also a dormitory TV area. There is plenty of room for further development, should that be a requirement and there are beautiful and unobstructed Mont Blanc views. The chalet comes with 1 internal parking space and 2 external parking spaces.
Facts at a Glance
4 Double Bedrooms + 1 Dormitory Style Bedroom | Habitable Area: 220m2 |
1 Ensuite + 2 Family Bath/Shower Rooms | Terrace + Garden |
Cellar + Mezzanine | In a Quiet Location |
1 Hour & 10 Minutes from Geneva Airport | Parking |
Facts at a Glance
|
|
|
|
|
|
Description
Floor 0
Entrance hallway.
Open plan kitchen, dining and living area with a woodburning stove and access to the terraces.
1 Double bedroom with an ensuite.
Garden level
2 Double bedrooms.
1 Family bath/shower room with a separate WC.
Cellar and laundry room.
Level 1
Office area.
1 Double bedroom.
1 Dormitory style bedroom.
1 Family bath/shower room.
Additional: 1 internal parking space, 2 external parking spaces (carport). Cellar.

