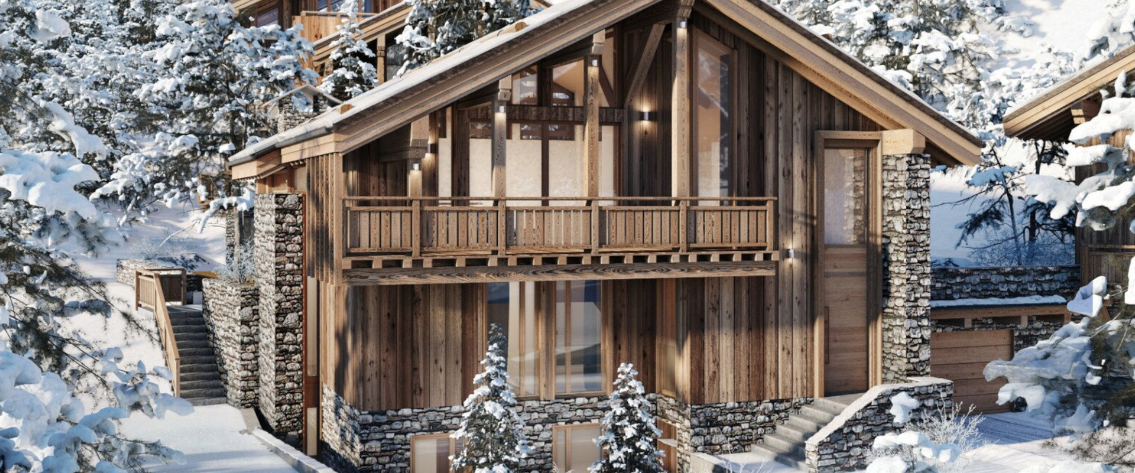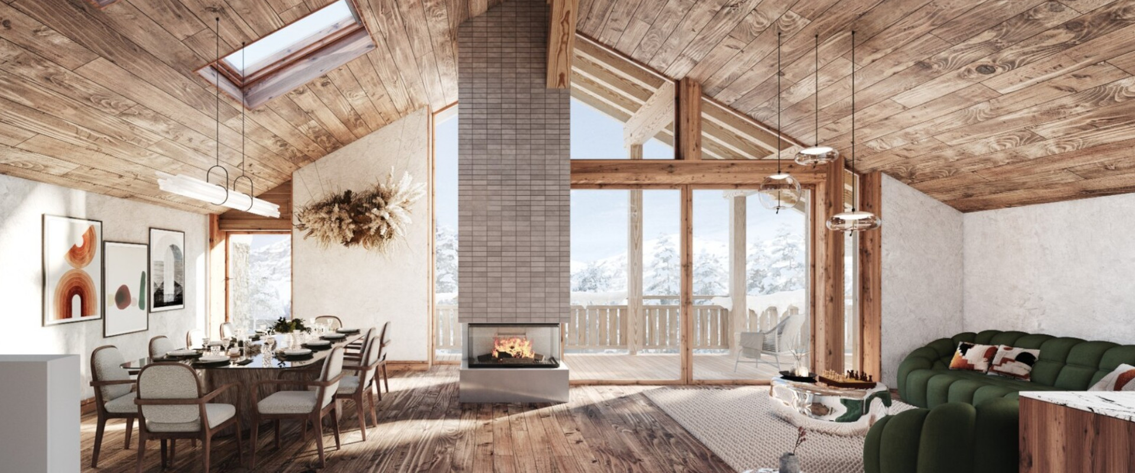
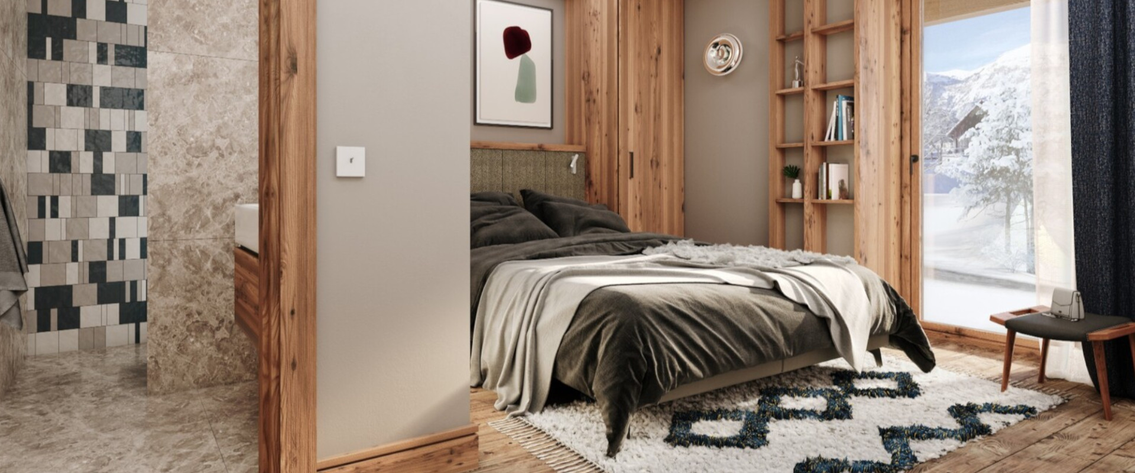
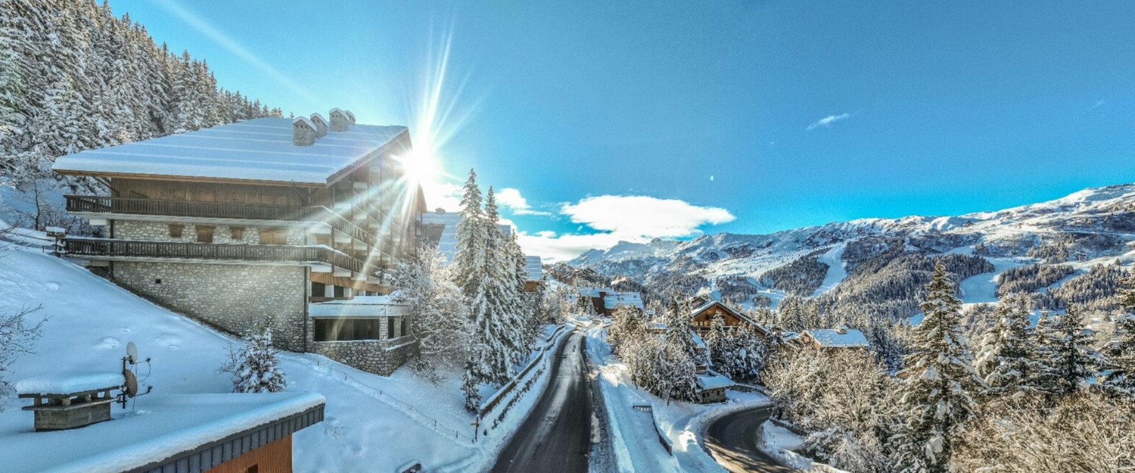
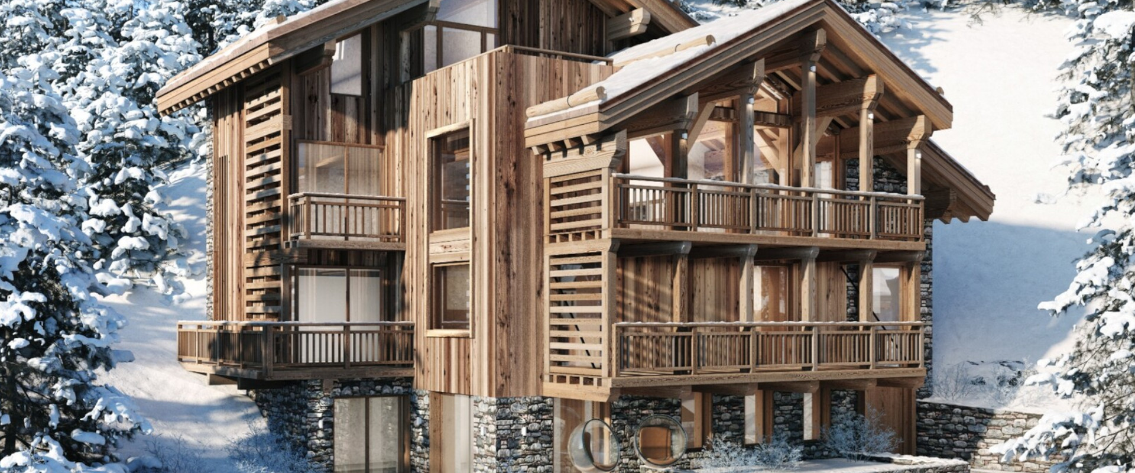
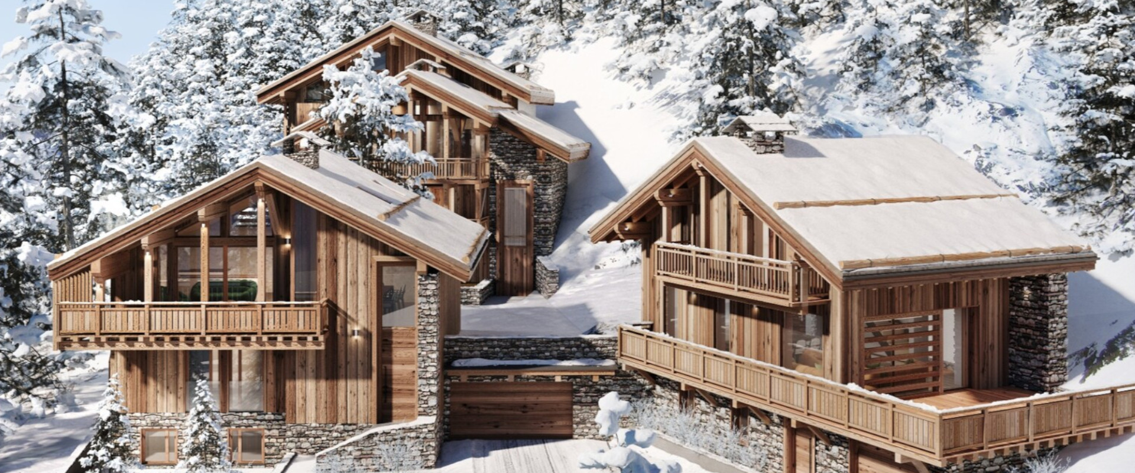
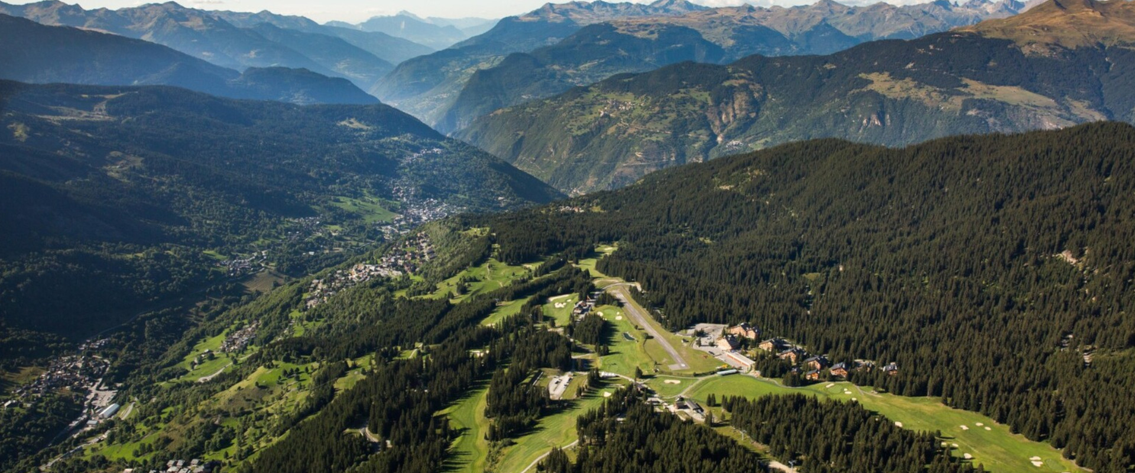






Description
About this 5 bedroom chalet
A 5 bedroom chalet for sale in Méribel within the new build development “Les Chalets Himalayas” which is an exclusive development of just 3 private chalets. There will be two, 4 bedroom chalets built and a 5 bedroom chalet, in the Plateau district of Méribel. This sunny area is an immediate extension of the Rond Point des Pistes district. This rare location gives the development an uninterrupted view over the Méribel valley and the Tougnète summit. It is also close to all amenities: the ski lift is around 350 metres away, and the shuttle bus stop to Méribel Centre is only 140 metres away. All the chalets will be a combination of Savoyard architecture with a traditional but contemporary interior. The development is due for completion in January 2026.
Chalet Stupa is an individual chalet of 378m2 which will be built over 4 levels. There will be a spacious open plan living area with a central fireplace which opens onto a balcony/terrace. The chalet has a South-West facing aspect so will be bright and sunny. There are 4 double bedrooms, all with ensuites as well as a dormitory style bedroom which also has an ensuite. The 40m2 master bedroom with its own private terrace is located on the highest level of the chalet, under the roof structure, and offers breathtaking views. There is also a swimming pool, wellness area (sauna and hammam), wine cellar and ski room. You’ll be able to enjoy your chalet in summer and winter alike, with over 60m2 of terraces and balconies. This chalet comes with a 100m2 covered parking space for x4 cars. VAT recovery is possible, reduced notary fees and non-contractual photos.
Facts at a Glance
4 Double Bedrooms + Dormitory Bedroom | Habitable Area: 378m2 |
5 Ensuites + 1 Family Bath/Shower Room | Balconies + Terraces |
Close to the Slopes + Lifts + Shuttle | Ski Room + Swimming Pool + Hammam + Sauna + Bar |
2 Hours from Geneva Airport | Parking x4 |
Facts at a Glance
|
|
|
|
|
|
Description
Ground Floor
Entrance hallway.
Lounge/bar area.
Wellness centre with a swimming pool, sauna, hammam and shower room with a WC.
Terrace.
Floor +1
4 Double bedrooms with ensuite.
1 Dormitory style bedroom with an ensuite.
Guest WC.
Balconies and terrace.
Floor +2
Open plan kitchen, dining and living area with a fireplace and access South-West facing balcony/terrace.
Billiard area.
Floor +3
Master bedroom with an ensuite.
Balcony.
Additional: External parking x4 cars.

