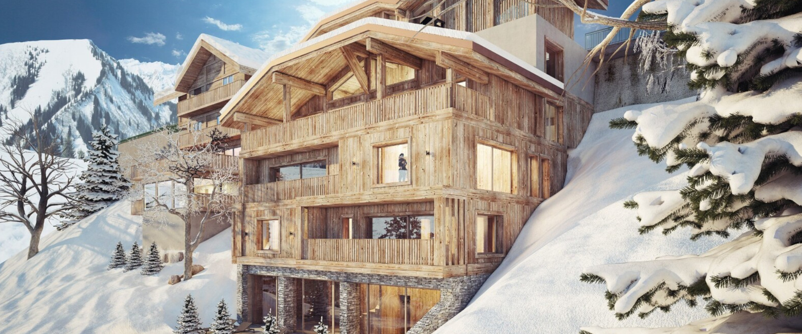
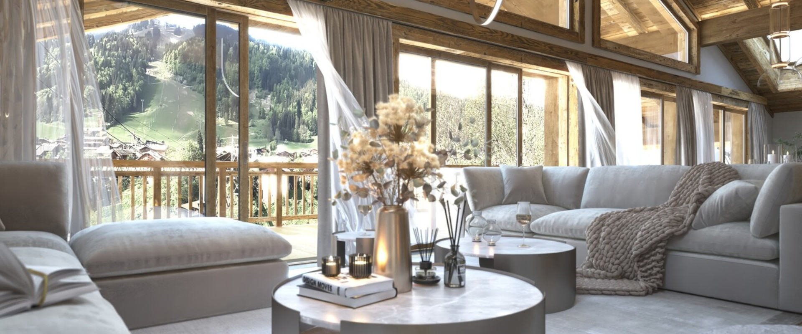
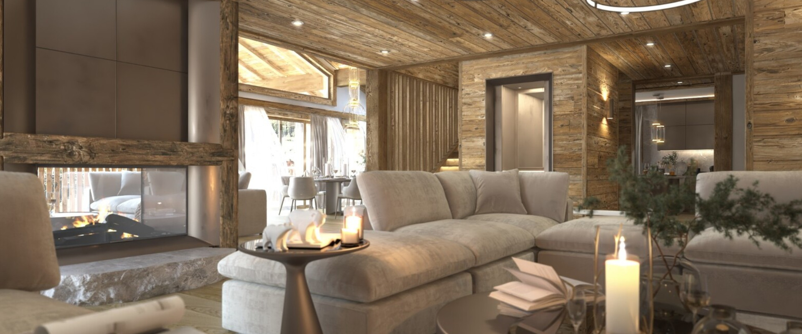
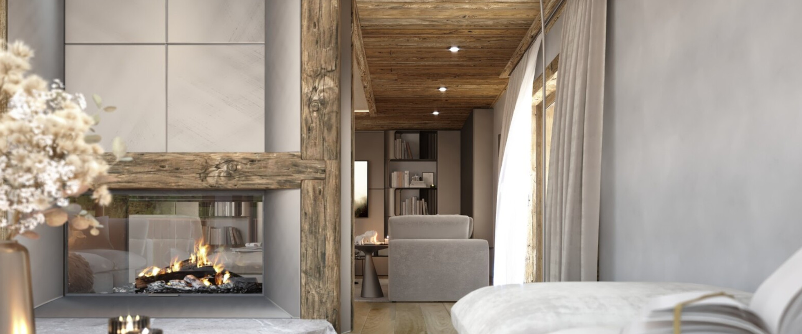
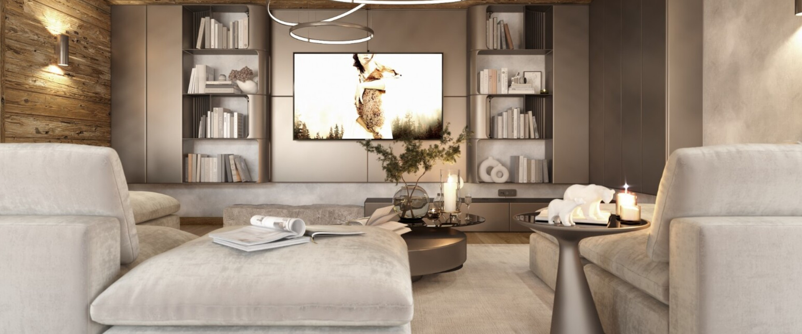
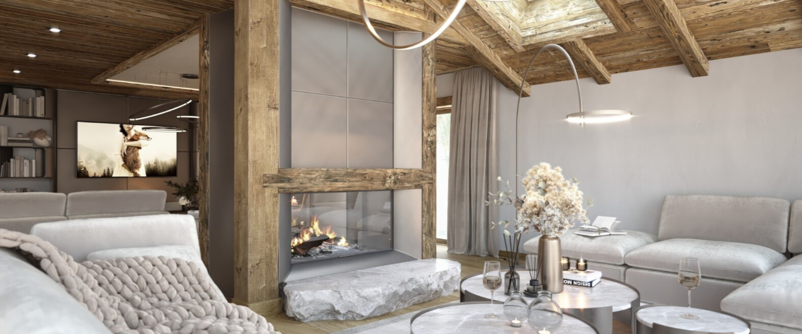
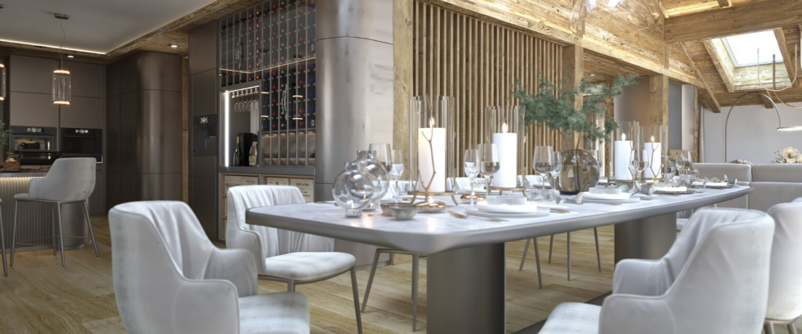
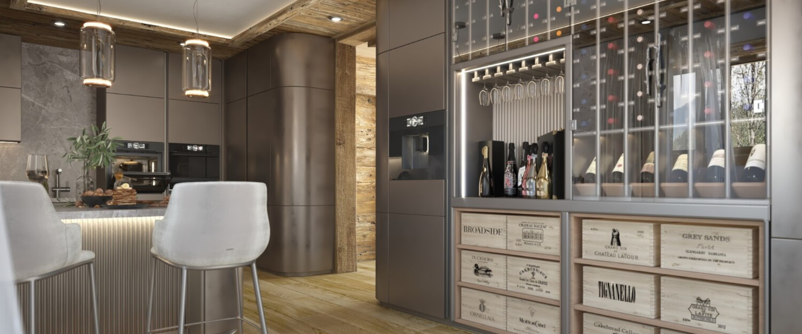
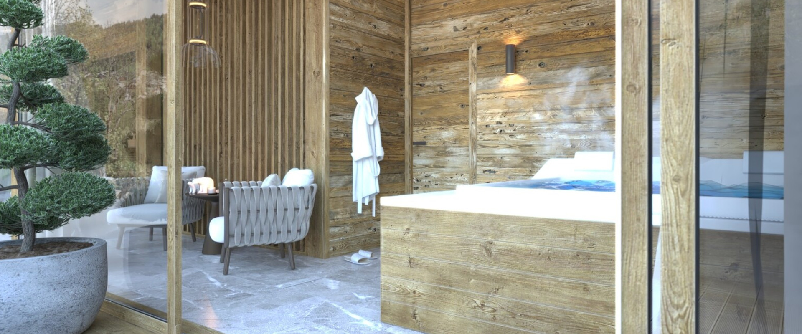
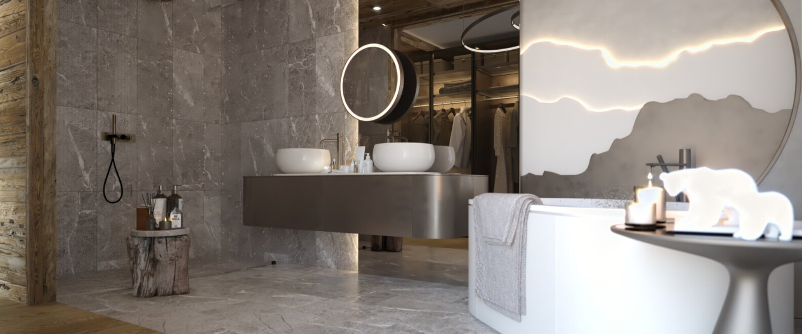
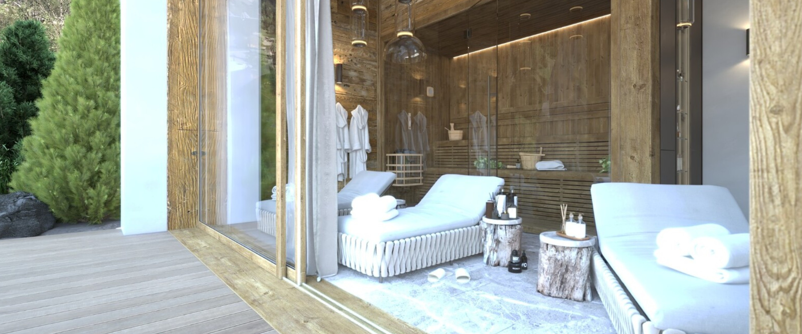
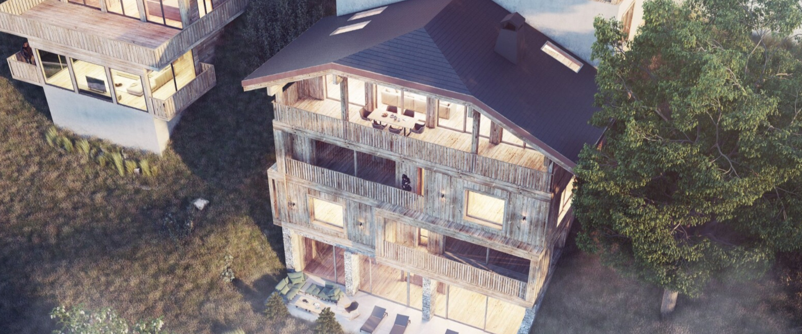
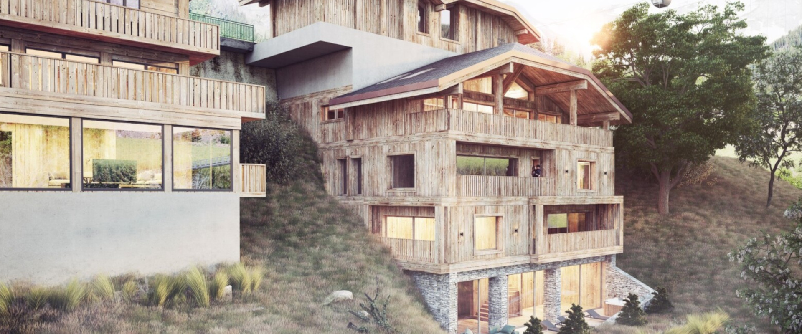
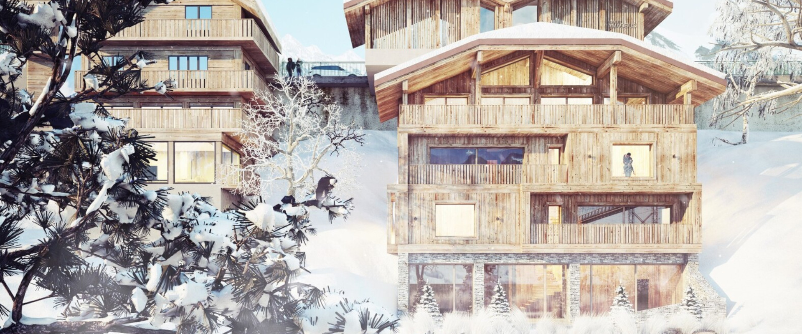














Description
About this 6 bedroom chalet
An extremely unique opportunity to buy a 6 bedroom luxury chalet that is for sale in central Morzine. The position is incredible as it is only 150m from the Super Morzine lift. This high end chalet will be built in a wonderful South-West facing position with great views and lots of hours of sunshine. Because of its location everything within Morzine will be accessible without the use of your car! Central Morzine is just a few hundred metres away so you will be able to take full advantage of everything this much sought after resort has to offer, both in the summer and the winter. With the extensive and diverse skiing offered by the Portes Du Soleil ski region, and one of the worlds most popular mountain biking and road biking destinations, Morzine is one of the most active mountain resorts
This stunning chalet has been designed to be attractive and luxurious but with lots of useful space and will be constructed out of reclaimed wood and stone. The real centre piece of the chalet will be the spacious living area which is over 130m², with a roaring fireplace and fronted by large windows and a 48m² terrace to make full use of the aspect. The lowest level of the chalet with have a 50m² sun deck and a spa area with a jacuzzi and a sauna with a bath/shower room and WC. There will be 2 very large master suites, and 4 spacious ensuite bedrooms. Additional spaces include an entrance hallway, a wine cellar, a laundry room, a technical services room, an office area, and 4 covered parking spaces. It is also good to know that this property also has a lift.
The interior finishes and specification will be decided in close collaboration with the client in order create a truly personalised feel to the chalet. Please call us for more information about this exciting and unique project. Reduced stamp duty at 2% and possibility to reclaim VAT of 20% on the whole price if rental services are provided once the chalet is built. Non-contractual photos.
Facts at a Glance
6 Double Bedrooms | Habitable Area: 452m2 |
6 Ensuites + 1 Family Bath/Shower Room | Terrace + Sun Deck + Balconies |
Lift + Sauna + Jacuzzi + Utility | Cellar + Wine Cellar |
1 Hour & 15 Minutes from Geneva Airport | Parking x4 |
Facts at a Glance
|
|
|
|
|
|
Description
LEVEL 0
Entrance hallway with a lift.
LEVEL -1
Technical room
LEVEL -2
Open plan kitchen, dining and living area (c.130m2) with an open fireplace and access to the 48m2, South-West facing terrace.
Guest WC.
Cellar/storage.
LEVEL -3
4 Doubles bedrooms with ensuites and 1 with a private balcony.
LEVEL -4
2 Master bedroorooms, both with ensuites and 1 with access to a private balcony and the 2nd with a “juliette balcony”.
Office area.
Laundry room.
LEVEL -5
Spa area with a jacuzzi and sauna with a 50.44m2 sun deck/terrace.
1 Bath/showe room and WC.
Additional: Covered parking for x4 cars.

