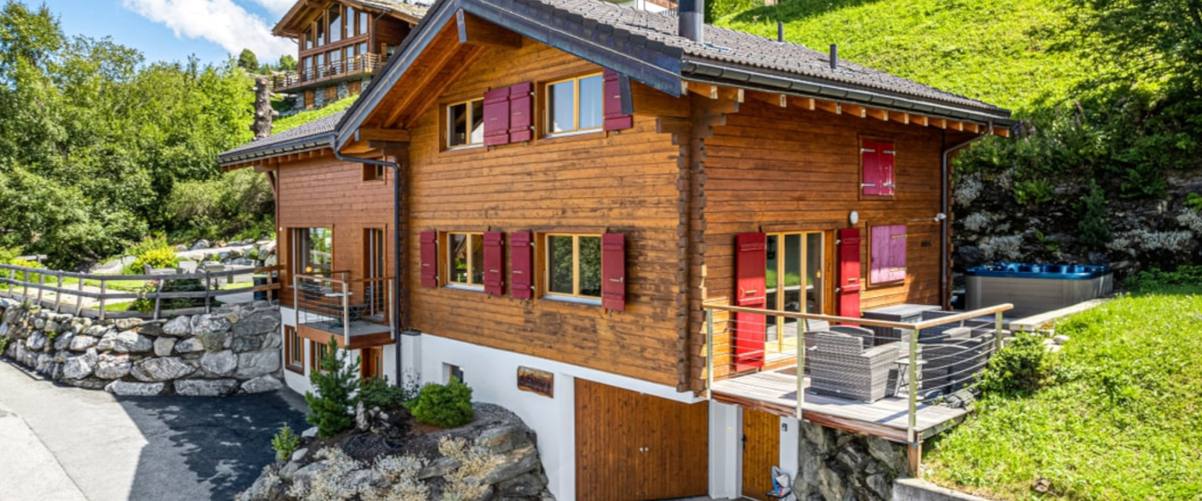
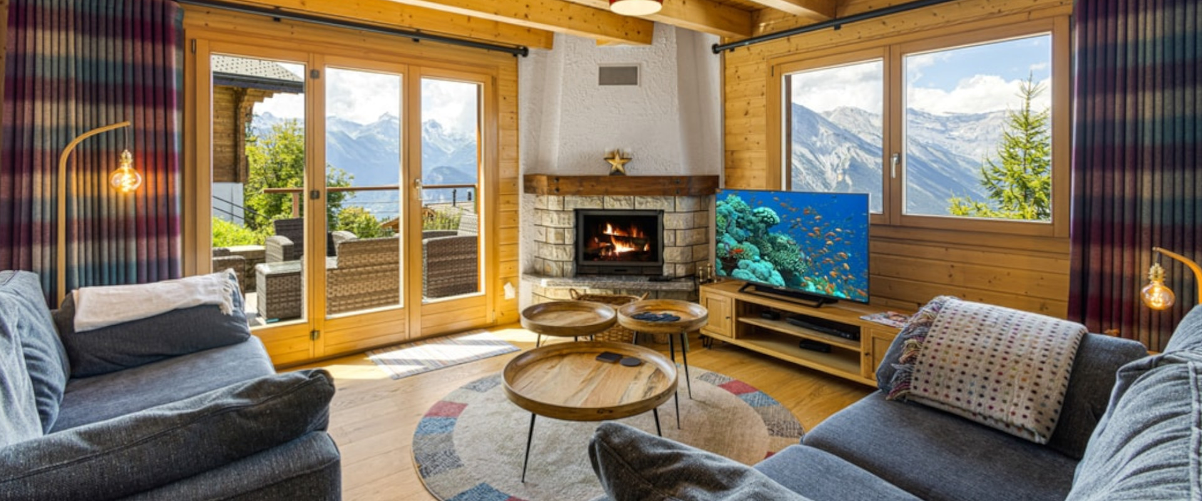
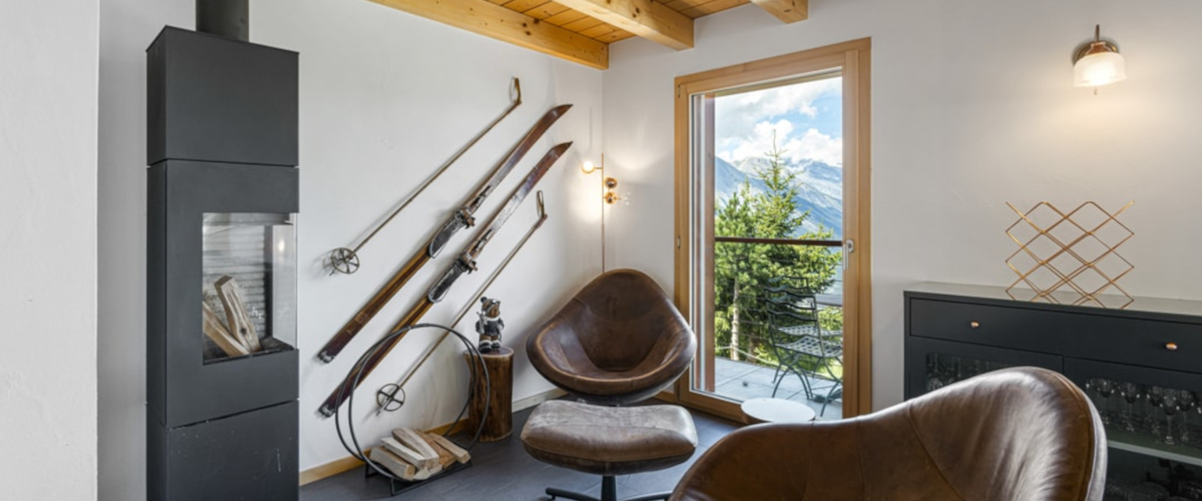
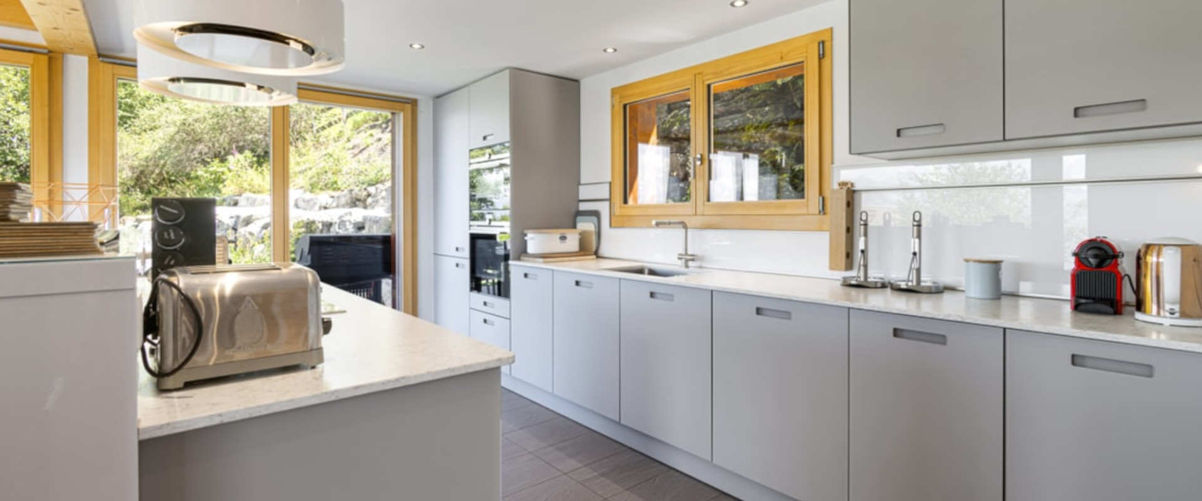
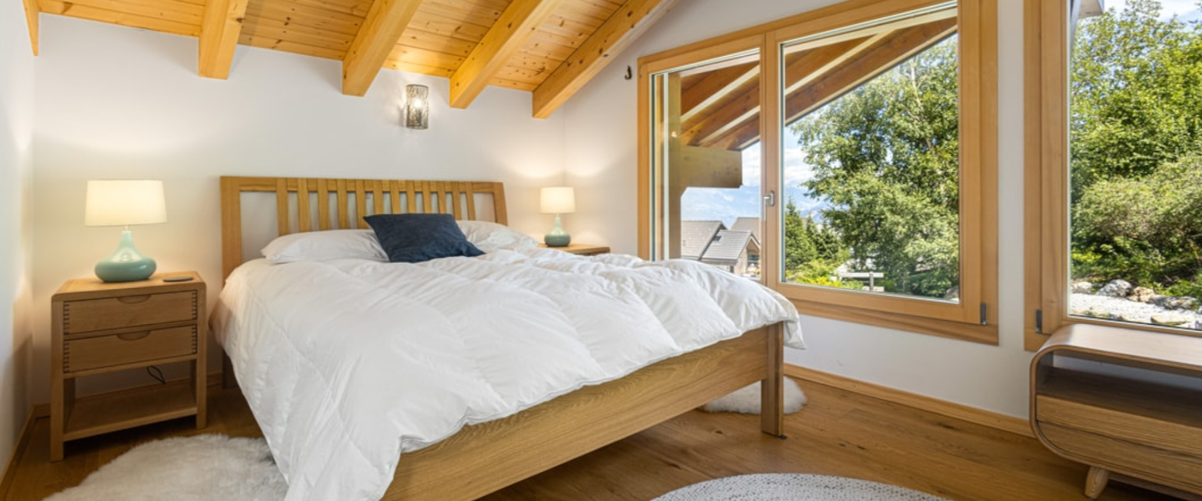
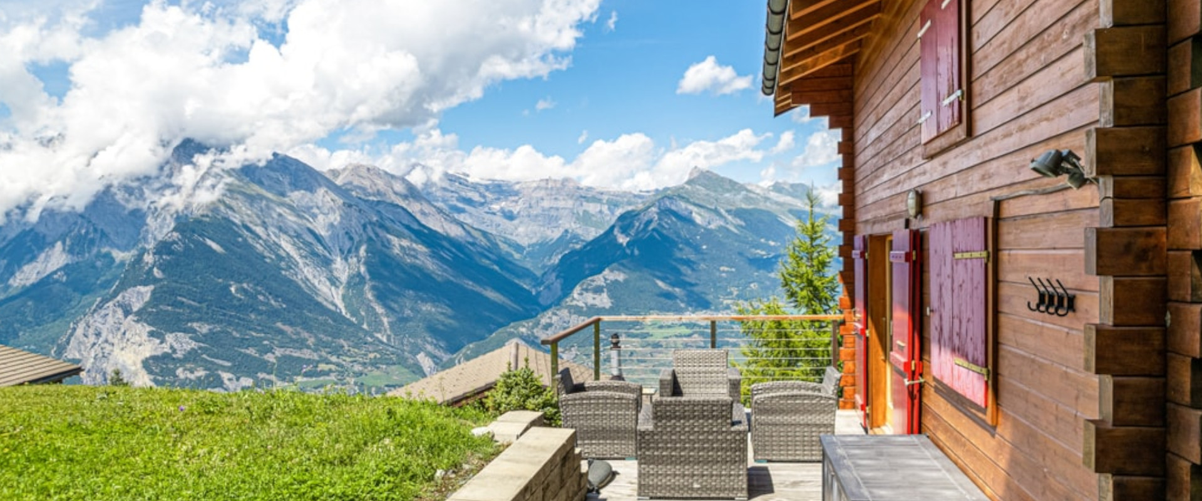






Description
About this 6 bedroom property for sale in Nendaz.
A beautiful 6 bedroom property for sale in Nendaz. Chalet La Balance is a stunning property with a lot to offer! The combination of its convenient location near a bus stop and its proximity to the centre of Nendaz makes it an attractive option for both accessibility and enjoying the local amenities. The chalet was built in 1997 and underwent renovations in 2016 and maintains a balance between its traditional charm and modern comforts. The spaciousness, with 6 bedrooms and 5 bathrooms, along with ample storage spaces, is great for accommodating larger groups or families.
The fully equipped kitchen, multiple living areas, fireplace, and Swedish stove provide a cozy and inviting atmosphere. The large windows not only add to the aesthetic appeal but also offer breathtaking views of the Bernese Alps and the surrounding valley. The inclusion of high-end finishes and practical layout speaks to the quality and functionality of the property. The addition of a sauna and an outdoor jacuzzi on the large terrace provide opportunities for relaxation and enjoyment, especially against the backdrop of the picturesque surroundings. The level lawn and boules court are very rare for a chalet in this resort and a small stream can be found at the end of the garden. This connection with nature significantly enhances the overall living experience. Further features include a garage with a parking space, a ski room, a cellar and 3-4 outside parking spaces. The chalet is sold furnished and is available for sale to foreigners and as a secondary residence.
Chalet La Balance offers a combination of comfort, luxury, and convenience and is a dream residence for those seeking a high-quality living environment in a beautiful Swiss alpine setting.
Facts at a Glance
6 Double Bedrooms | Habitable Area: 257m2 |
5 Bath/Shower Rooms | Terrace + Balconies + Gardens |
Cellar + Ski Room | Sauna + Jacuzzi |
2 Hours from Geneva Airport | Parking x3 |
Facts at a Glance
|
|
|
|
|
|
Description
Level 0
Entrance hallway with storage.
Garage.
Ski room, cellar and sauna.
Level 1
Open plan kitchen, dining and living area with a fireplace and access to the terrace with an outside jacuzzi.
2nd sitting room with a log fireplace.
Gardens with boules court.
Level 2
6 Double bedrooms.
5 Bath/shower rooms.

