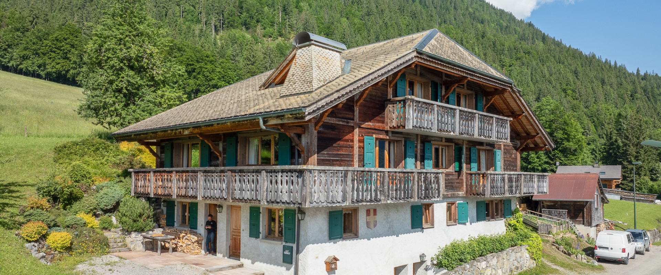
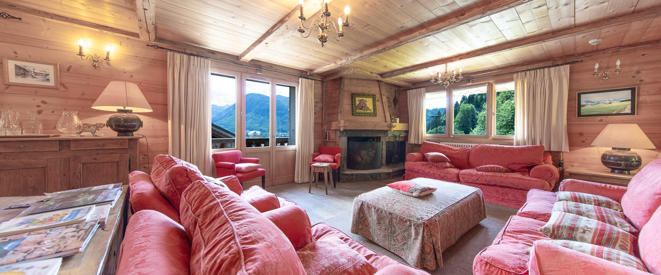
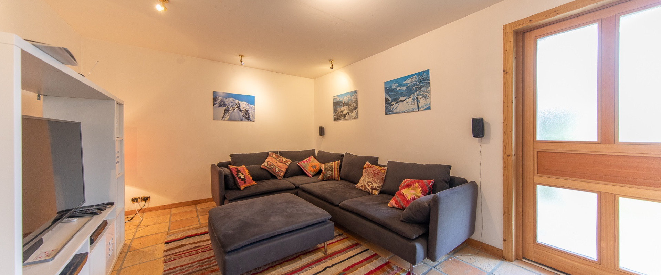
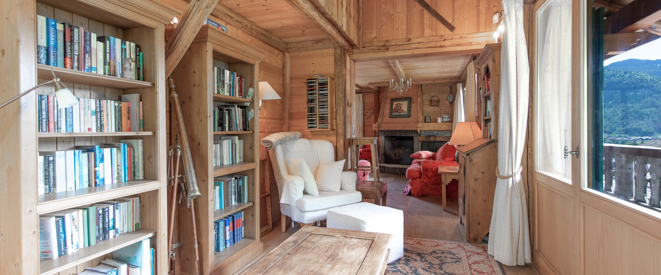
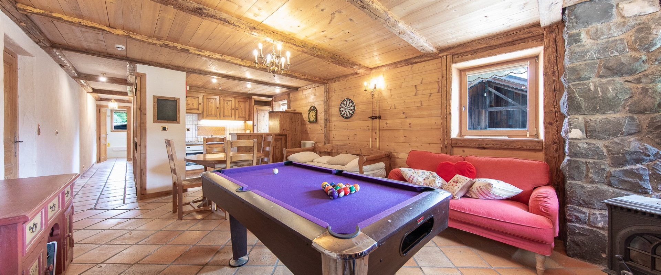
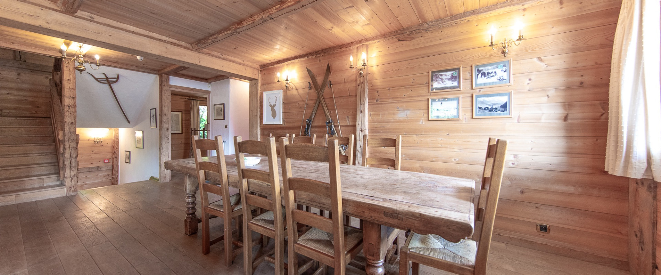
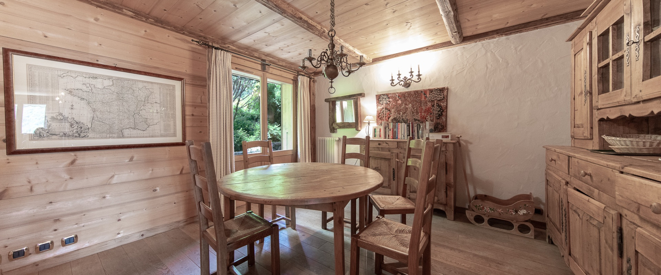
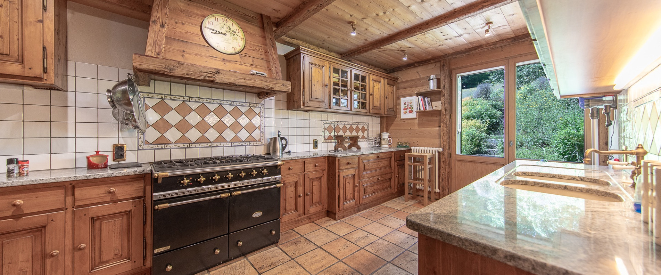
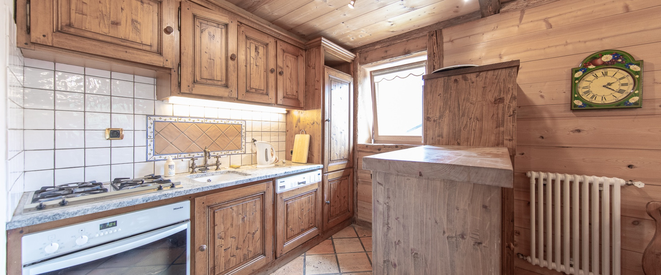
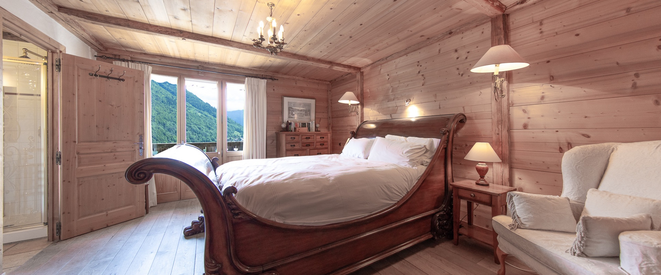
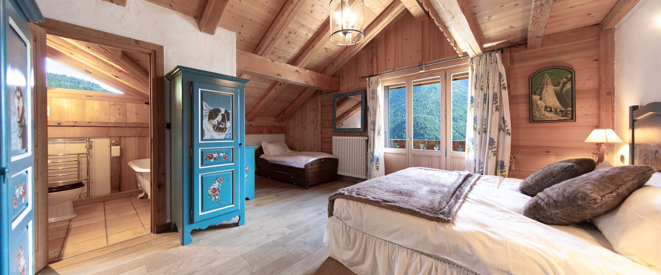
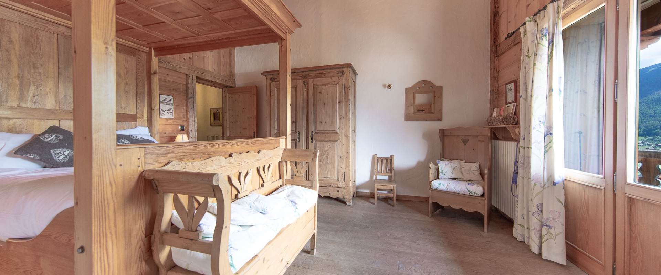
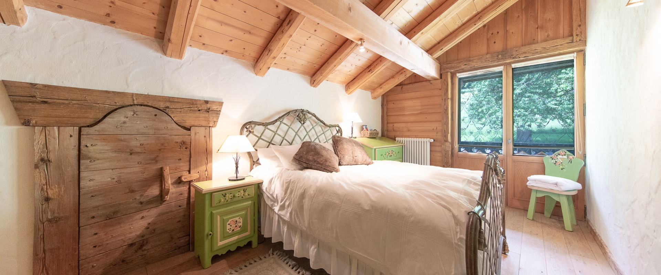
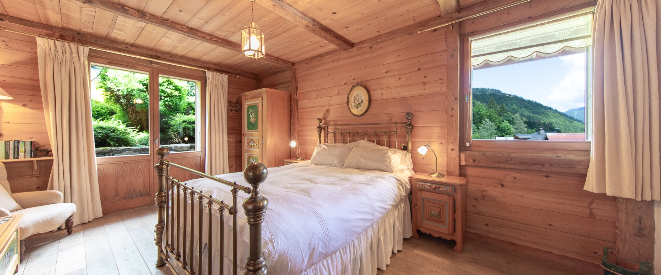
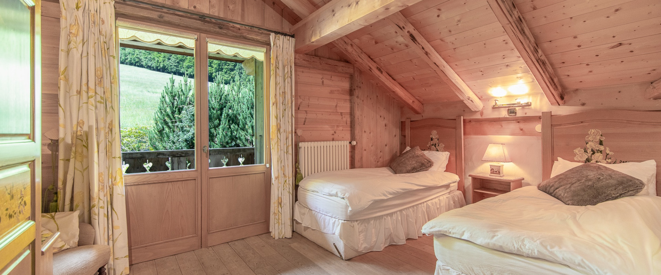
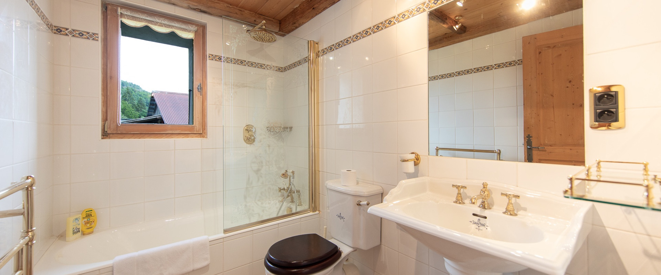
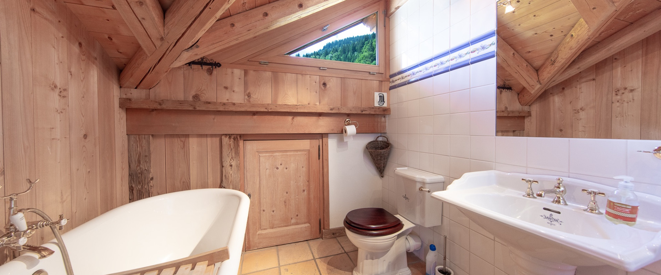
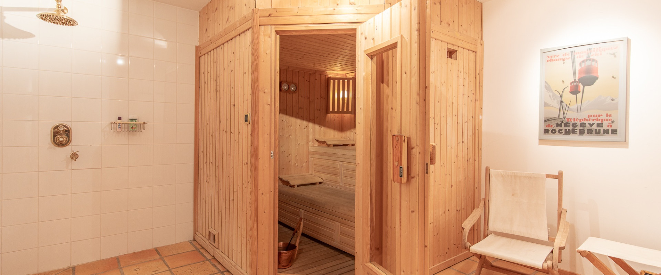
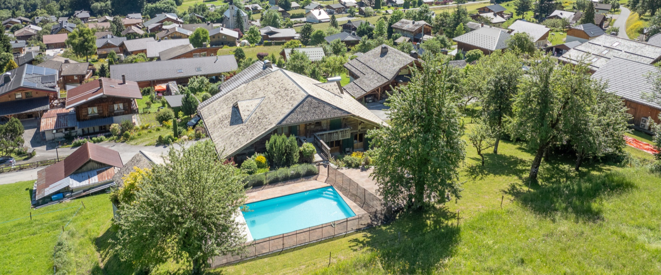



















Description
About this 8 bedroom chalet for sale near Morzine.
A wonderful 8 bedroom property for sale in Essert Romand, just round the corner from Morzine. Come and discover this former Napoleonic farmhouse which has been rebuilt and renovated to a very high standear. Chalet Gueret has been very well redesigned with an attractive interior, decorated in a traditional style and with a high quality finish. The ground floor has a 2 bedroom apartment with its own entrance, a living area with a wood burning stove and a library area. From this level, from the entrance hallway there are stairs leading to the next level where there is an office, a sauna with a shower, a TV/games room and a separate toilet.
The main chalet offers another open plan living area with a wood burning stove and access to the sunny terrace and gardens, including the swimming pool with its electric cover. There are a further 6 bedrooms and bath/shower rooms within the chalet on various levels.
The location of this chalet, at the top of the village of Essert Romand, next to Morzine, guarantees you beautiful open views over the valley and the property is in a quiet area with no through traffic. Behind the chalet are open fields and there is plenty of sunshine in the evenings through a hollow in the mountains. The property is set in 1677m2 of land, with a garden and a large sun terrace including the heated swimming pool. The basement houses a large laundry room, plenty of storage space for snow equipment and bikes, a storeroom and a wine cellar.
Please note the pictures are of the 2 bedroom apartment and the main chalet.
Facts at a Glance
8 Double Bedrooms | Habitable Area: 367m2 |
6 Ensuites + 1 Family Bath/Shower Room | Balcony + Terrace + Garden |
Heated Outdoor Pool | ILaundry + Storage + Wine Cellar |
1 Hour & 15 Minutes from Geneva Airport | Parking |
Facts at a Glance
|
|
|
|
|
|
Description
Floor 0 (2 bedroom apartment)
Separate entrance hallway.
Open plan sitting and dining room with a wood burning stove and access to the terrace and garden.
1 Family bath/shower room with WC.
Floor +1
Main entrance hallway with stairs to the following: the apartment, an office, a TV/games room, a sauna with a shower and a separate WC.
Floor +2
Open plan kitchen, dining and living room with a fireplace and access to the terrace/gardens with the outdoor heated swimming pool.
Library.
2 Double bedrooms with ensuites.
Floor +3
4 Double bedrooms with ensuites.
Additional: Laundry room, cellars x3, wine cellar/room, technical room and parking.

