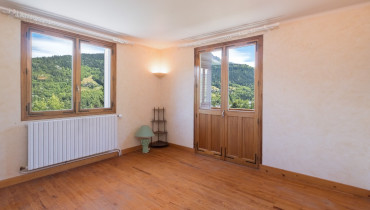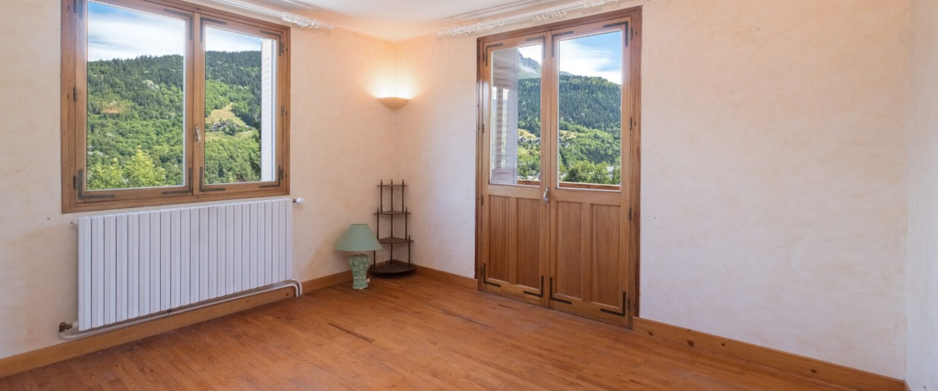
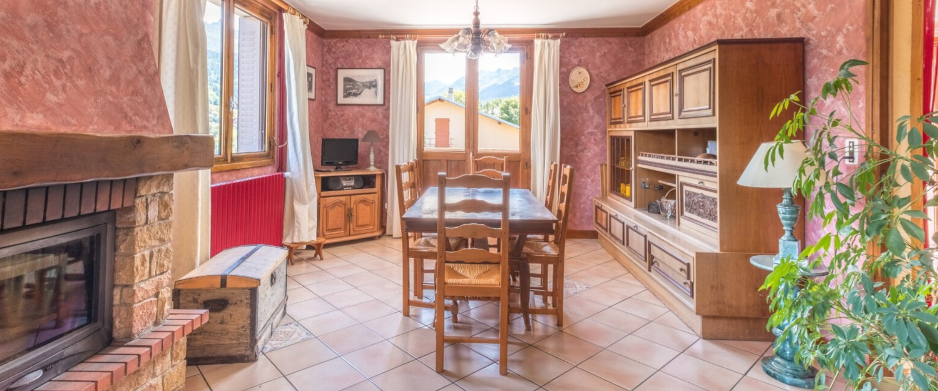
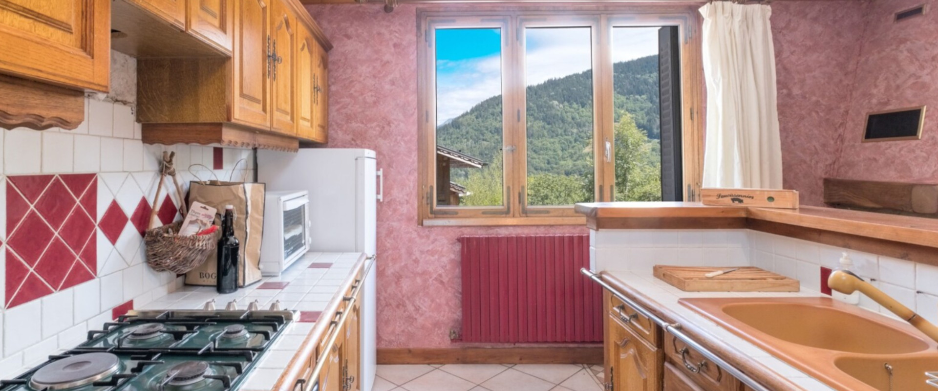
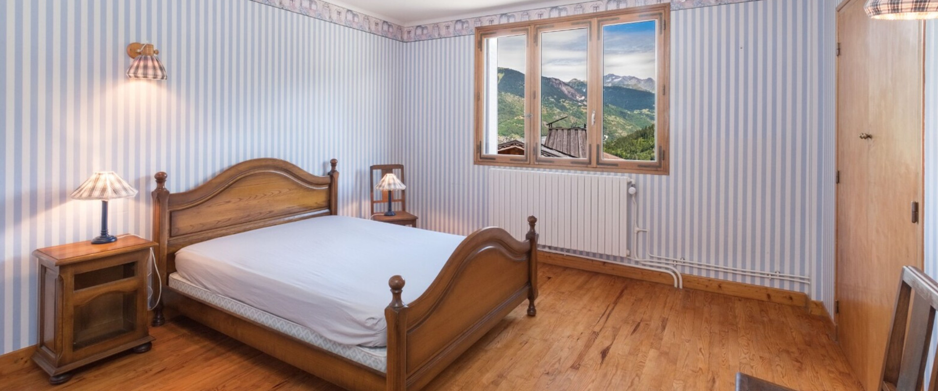
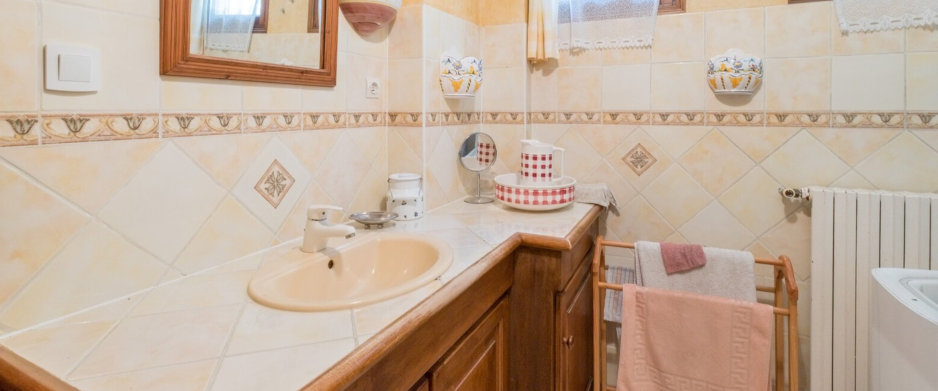
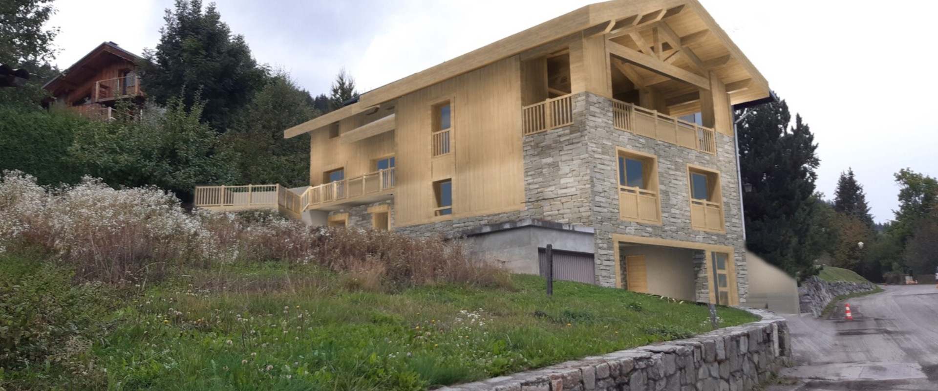
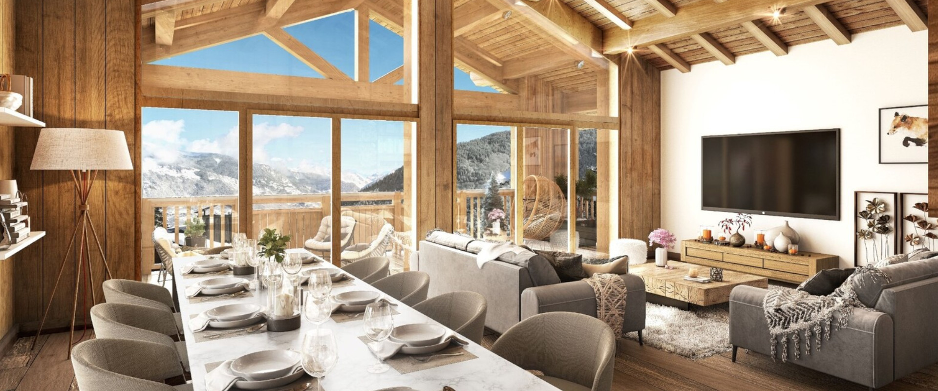
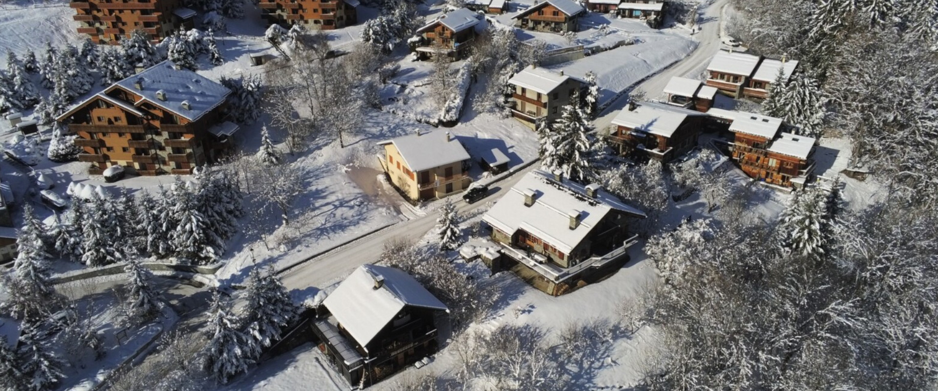
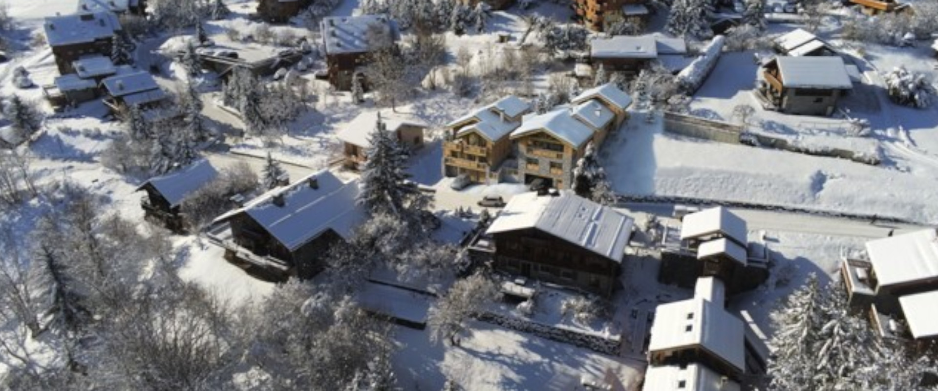
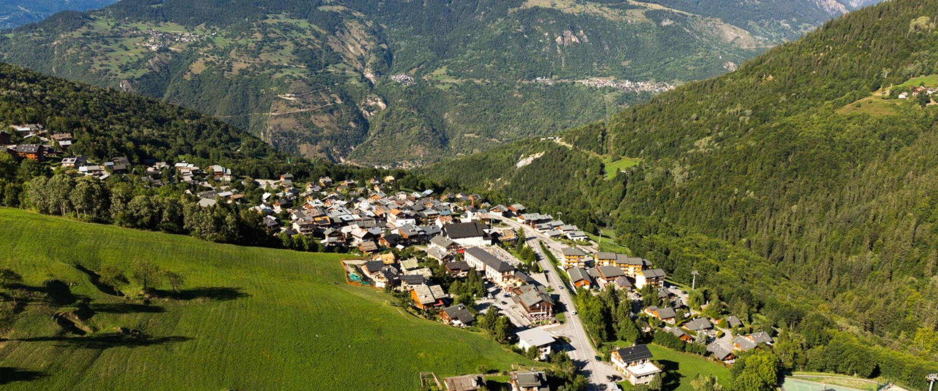










Description
About this project to extend the existing chalet
This is a unique opportunity to become the owner of an existing chalet of 148.42m2. This chalet is sold with planning permission for the creation of an extension with a potential surface area of around 270m2, which could be built over 4 levels. This kind of project is rare to the market and it will give you the opportunity to design the chalet of your dreams! The project is in the hamlet of Les Allues which is know for being a family friendly destination, with shops and restaurants that are open all year round, so that you can enjoy your dream chalet through the summer and the winter. It will also provide easy access to the 3 Valleys Ski Area, due to the close proximity of the Olympe cable car which is just 1km from the property.
The chalet has the potential for a spacious open plan living area opening onto a balcony which has stunning mountain views. As well as 5 bedrooms, including 4 en-suite double bedrooms and a master bedroom with a balcony. There is also a ski room and games room planned as well as 4 dedicated parking spaces. If you are interested in this project then please get in touch to discuss the plans, the plot etc. Photos are non-contractual.
Facts at a Glance
5 Double Bedrooms (to be built) | Habitable Area: 270m2 |
5 Ensuites (to be built) | Balconies + Terraces |
Project to Extend the Existin Chalet | Great Views |
2 Hours from Geneva Airport | Parking x4 |
Facts at a Glance
|
|
|
|
|
|
Description
To be discussed:
Open plan kitchen, dining and living area with fireplace and access to the balcony.
5 Double bedrooms with ensuites.
Games room, ski room.
Additional: Parking for x4 cars.

