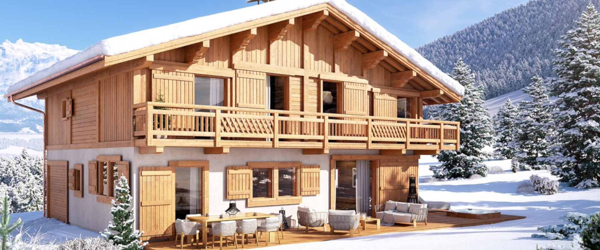
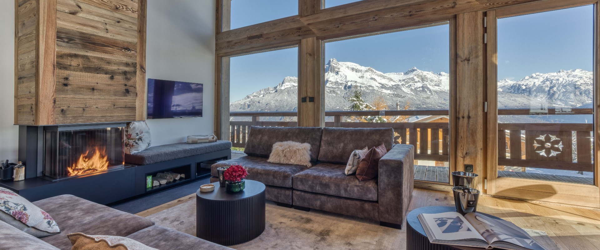
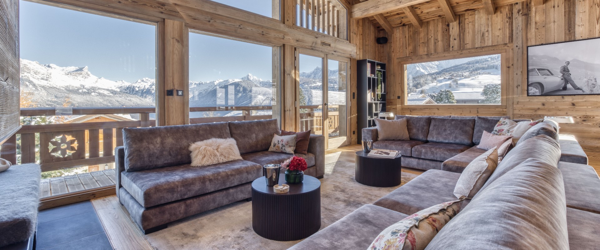
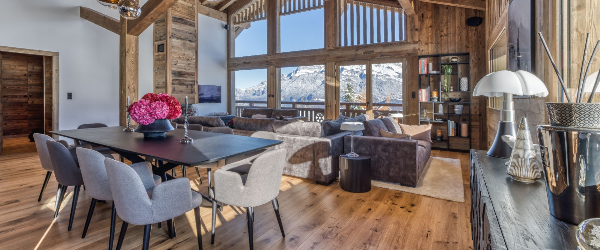
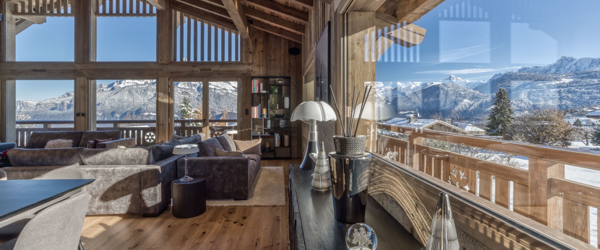
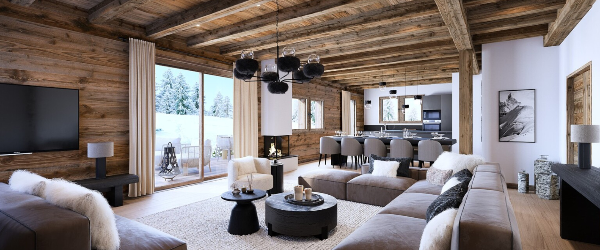
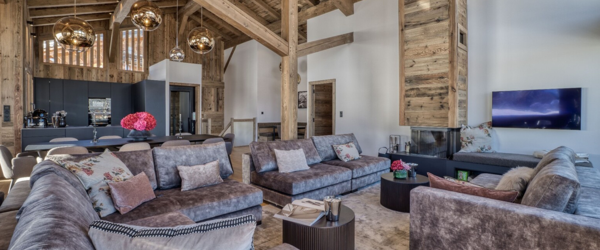
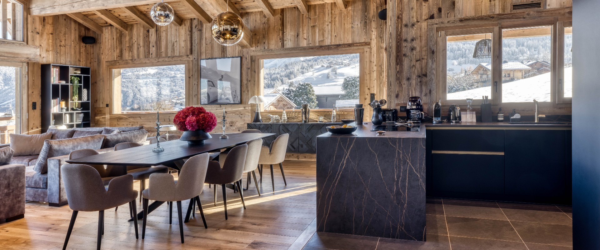
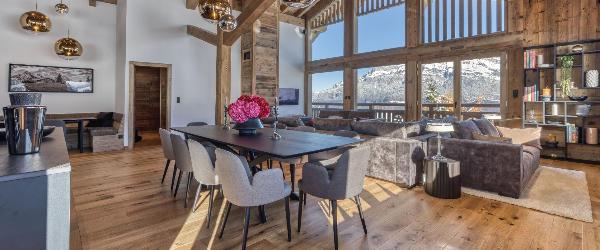
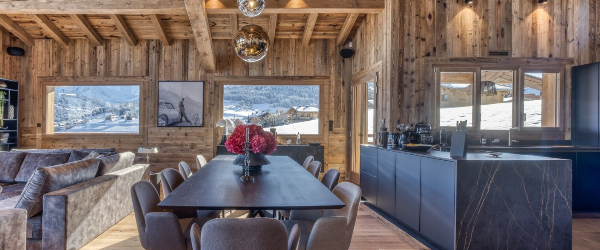
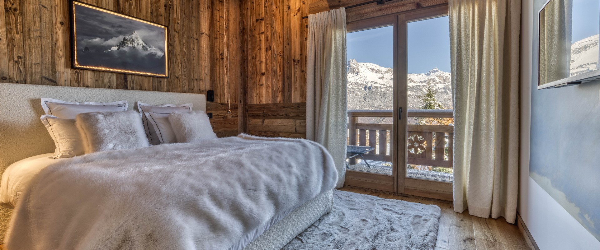
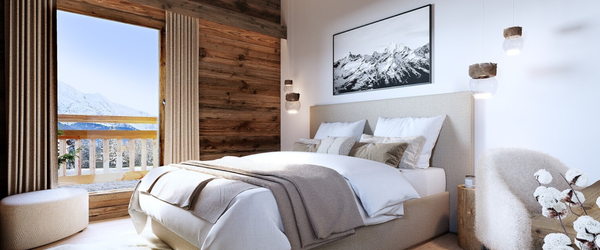
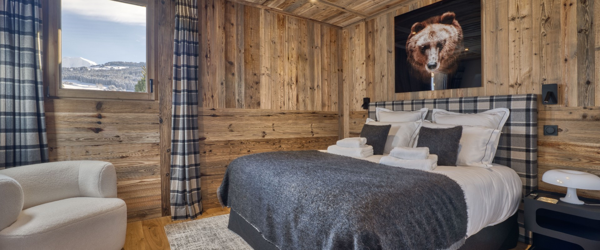
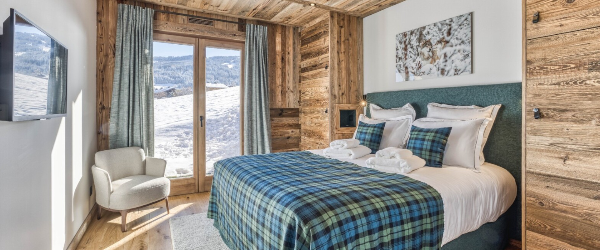
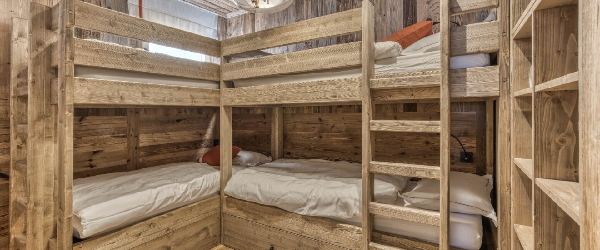
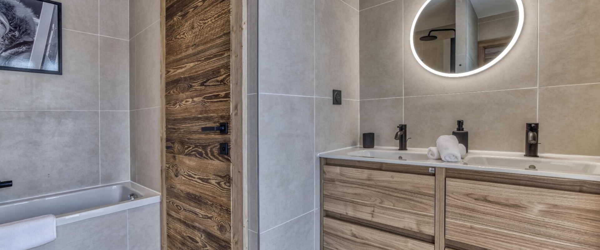
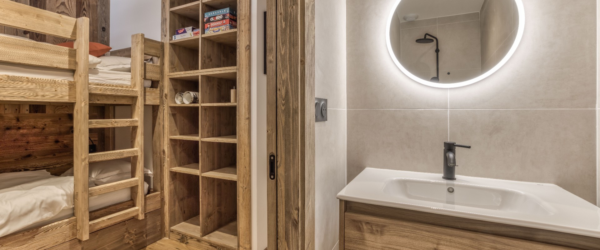
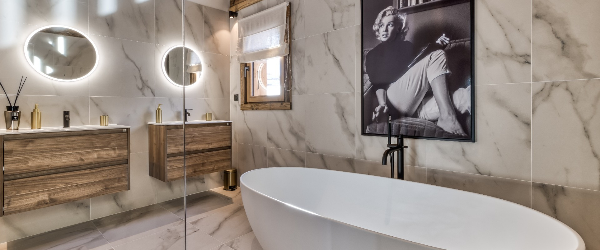
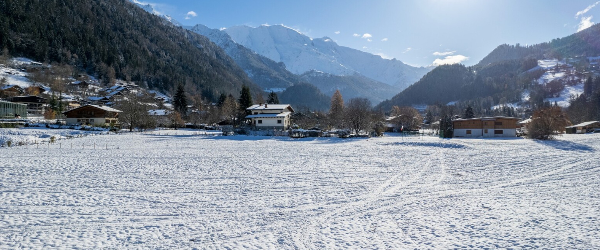
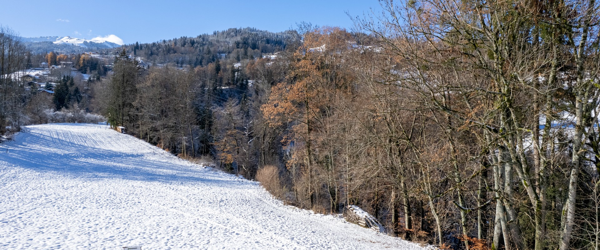
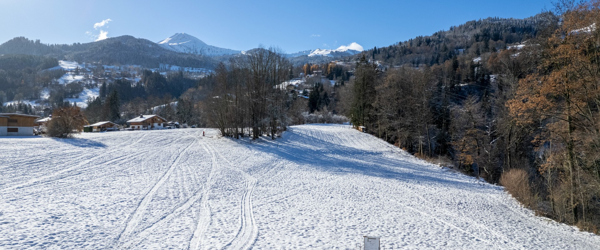
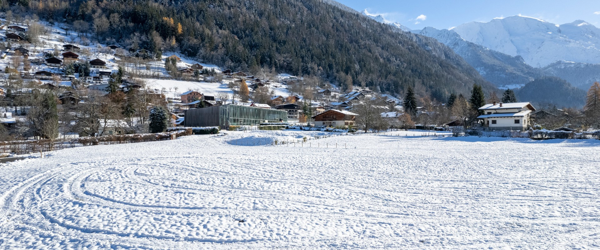
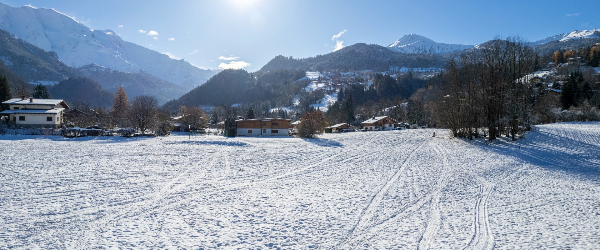























Description
4 Bedroom Chalet For Sale
in St. Gervais-les-Bains
EUR 2,200,000
About this 4 bedroom chalet
One of only three, 4 bedroom chalets for sale in St. Gervais-les-Bains in an exclusive new development, Les Chalets de la Perrette. These chalets are situated in the heart of a sought-after residential area, close to the village centre and sports facilities of Saint-Gervais Mont-Blanc. The estate of 3 charming chalets is on flat land with panoramic views of the Dômes de Miage and Mont-Joly. The chalets are designed by architects and builders based in the Alps, in the pure tradition of Savoyard chalets. High end materials such as larch and oak will be used to create these exceptional chalets, combining aesthetics, ingenuity and refinement. This construction project will be built using the best raw materials grown in the forests of the Alps, with quality workmanship and sustainable construction. Delivery December 2025.
Currently all 3 chalets are for sale and the price and living area are all the same. Please enquire for availability.
Come and discover Chalet 1 which has a total living space of 211m2, with an open plan living area with a fireplace, opening onto a South facing 61m2 terrace and a large private garden with uninterrupted views. On the 2nd floor and underneath the magnificent exposed roof frame are 3 double bedrooms with ensuites, a dormitory bedroom, a family bath/shower room and a 5th room that can be converted to suit your needs (perhaps a fitness room or a games room). The property also has a laundry room, a cellar, a ski room and a garage. There is interior parking for x1 car and exterior parking for a 2nd car. Interior conversion and modifying work is possible. Reduced notary fees and possibility of VAT recovery as part of the para-hotel service. Non-contractual photos.
Facts at a Glance
3 Double Bedrooms + Dormitory Bedroom | Habitable Area: 211m2 |
3 Ensuites + 1 Family Bath/Shower Room + Guest WC | Terrace + Garden |
Laundry Room + Cellar + Ski Room | Wonderful Views |
1 Hour & 10 Minutes from Geneva Airport | Parking x2 |
Facts at a Glance
|
|
|
|
|
|
Description
Level 0
Entrance hallway with storage and a guest WC.
Open plan kitchen, dining and living area with a fireplace and access to the 61m2, South facing terrace and private garden.
Laundry room and cellar.
Garage and ski room.
Level +1
3 Double bedrooms with ensuites and access to a shared balcony.
1 Dormitory bedroom with access to a shared balcony.
Spare room which could be a fitness room, a games room or a cinema room.
1 Family bath/shower room with a separate WC.
Additional: External parking x1.

